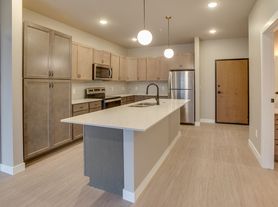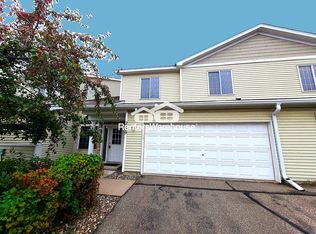This single-family home is nestled in historic downtown Hudson on a corner lot within walking distance of elementary schools and the downtown area, featuring shops, restaurants, the local library, Lakefront Park, and the Phipps Center. Only three blocks from the scenic St. Croix River, this home has 4 bedrooms. Two are on the main floor, which has a full bathroom, and two are upstairs and include a half-bath. The main entrance accesses the living room, which includes a beautiful granite and wood gas fireplace with a television insert. The kitchen is accessed from the rear entrance via a three-season porch with an attached deck. It includes a gas range, refrigerator, dishwasher, African mahogany soft-close cabinets, and granite counter that serves as a breakfast bar connecting the dining room.
The home has hardwood floors and wood trim throughout, built-in cabinets and shelving spaces in some of the bedrooms, and tons of attic storage space on the second level. The basement has a large family room/den and a smaller room that can be used as an office, both of which are carpeted. The laundry room currently includes a washer and dryer, but tenants will be responsible for replacing them if they cannot be repaired at a reasonable price by landlord. Also included is a detached 2-car garage with a small workshop.
Well-behaved, house-broken dogs (max 2 under 40 lbs.) are welcome with an additional, non-refundable deposit. Cats are negotiable. Tenant is responsible for gas/electric, garbage, lawn care, and snow removal. Water/sewer is included. A one-year lease is required.
One-year lease. Owner pays for water/sewer. Tenant pays all other utilites (gas, electric, garbage, etc.). Maximum of two fully house-broken dogs under 40 lbs. Cats negotiable.
House for rent
Accepts Zillow applications
$2,050/mo
1104 5th St, Hudson, WI 54016
4beds
2,000sqft
Price may not include required fees and charges.
Single family residence
Available Mon Dec 1 2025
Small dogs OK
Central air
Hookups laundry
Detached parking
Forced air, fireplace
What's special
Wood trimAfrican mahogany soft-close cabinetsHardwood floorsGranite counterCorner lot
- 4 days |
- -- |
- -- |
Travel times
Facts & features
Interior
Bedrooms & bathrooms
- Bedrooms: 4
- Bathrooms: 2
- Full bathrooms: 1
- 1/2 bathrooms: 1
Heating
- Forced Air, Fireplace
Cooling
- Central Air
Appliances
- Included: Dishwasher, Oven, Refrigerator, WD Hookup
- Laundry: Hookups
Features
- WD Hookup
- Flooring: Carpet, Hardwood
- Has fireplace: Yes
Interior area
- Total interior livable area: 2,000 sqft
Property
Parking
- Parking features: Detached, Off Street
- Details: Contact manager
Features
- Exterior features: Electricity not included in rent, Garbage not included in rent, Gas not included in rent, Heating system: Forced Air, Sewage included in rent, Water included in rent
Details
- Parcel number: 236031800000
Construction
Type & style
- Home type: SingleFamily
- Property subtype: Single Family Residence
Utilities & green energy
- Utilities for property: Sewage, Water
Community & HOA
Location
- Region: Hudson
Financial & listing details
- Lease term: 1 Year
Price history
| Date | Event | Price |
|---|---|---|
| 10/20/2025 | Listed for rent | $2,050+41.4%$1/sqft |
Source: Zillow Rentals | ||
| 4/8/2014 | Listing removed | $1,450$1/sqft |
Source: St. Croix River Valley Rentals | ||
| 1/31/2014 | Listed for rent | $1,450$1/sqft |
Source: St. Croix River Valley Rentals | ||
| 8/3/2001 | Sold | $152,500$76/sqft |
Source: Agent Provided | ||

