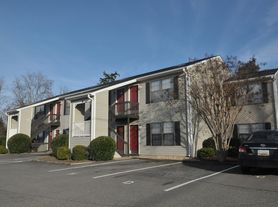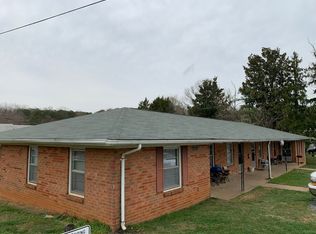Cute 3 bedroom, 1 bath home. New LVP floors throughout, freshly painted. Good natural lighting throughout the house. Spacious family room off kitchen nook or mudroom. Nice large front and back yards. Perfect for the family. Convenient location, close to shopping and restaurants. House has both a family room and a living room, with dining area in the kitchen. Bright sunroom with laundry hook-ups. Newly remodeled bathroom with tub and shower combination. Private off-street parking.
Renter is responsible for all utilities, including cable, electric, gas, water and sewer.
House for rent
Accepts Zillow applications
$1,500/mo
1104 8th St, Altavista, VA 24517
3beds
1,138sqft
Price may not include required fees and charges.
Single family residence
Available now
No pets
Central air
Hookups laundry
Off street parking
Forced air
What's special
Bright sunroomGood natural lightingNewly remodeled bathroomSpacious family roomNew lvp floors
- 16 days
- on Zillow |
- -- |
- -- |
Travel times
Facts & features
Interior
Bedrooms & bathrooms
- Bedrooms: 3
- Bathrooms: 1
- Full bathrooms: 1
Heating
- Forced Air
Cooling
- Central Air
Appliances
- Included: Oven, Refrigerator, WD Hookup
- Laundry: Hookups
Features
- WD Hookup
- Flooring: Tile
Interior area
- Total interior livable area: 1,138 sqft
Property
Parking
- Parking features: Off Street
- Details: Contact manager
Features
- Exterior features: Cable not included in rent, Electricity not included in rent, Gas not included in rent, Heating system: Forced Air, No Utilities included in rent, Sewage not included in rent, Water not included in rent
Details
- Parcel number: 83A35317
Construction
Type & style
- Home type: SingleFamily
- Property subtype: Single Family Residence
Community & HOA
Location
- Region: Altavista
Financial & listing details
- Lease term: 1 Year
Price history
| Date | Event | Price |
|---|---|---|
| 9/19/2025 | Listed for rent | $1,500$1/sqft |
Source: Zillow Rentals | ||
| 9/9/2025 | Sold | $164,000-3.5%$144/sqft |
Source: | ||
| 8/15/2025 | Pending sale | $169,900$149/sqft |
Source: | ||
| 8/8/2025 | Price change | $169,900-5.6%$149/sqft |
Source: | ||
| 7/12/2025 | Price change | $179,900-2.8%$158/sqft |
Source: | ||

