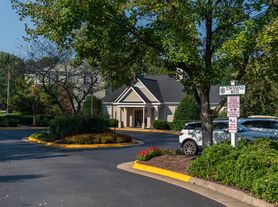COMING SOON RENTAL Welcome to this charming Colonial in the heart of Idlewild! This inviting home offers a welcoming front porch and a serene rear patio perfect spots to relax and enjoy the outdoors. Step inside to find hardwood flooring throughout the main level, adding both elegance and warmth. The formal living and dining rooms (with flexible use thanks to French doors) provide space for gatherings, while the family room features a cozy gas fireplace. The kitchen includes granite countertops, stainless steel appliances, and a spacious island with breakfast bar, along with a sunny eat-in area. Upstairs you'll discover four generously sized bedrooms with ceiling fans in each, including a primary suite with a soaking tub and separate shower. The lower level offers a versatile finished basement with a 5th bedroom (Not to code) and a large recreation room. You must see this one. Pictures do not do it justice. This 3-level Colonial is now available for rent don't miss your chance to call it home!
House for rent
$3,295/mo
1104 Anderson St, Fredericksburg, VA 22401
5beds
3,432sqft
Price may not include required fees and charges.
Singlefamily
Available now
Cats, dogs OK
Central air, electric, ceiling fan
Hookup laundry
2 Parking spaces parking
Electric, natural gas, central, forced air, heat pump, fireplace
What's special
Cozy gas fireplaceVersatile finished basementSerene rear patioGenerously sized bedroomsWelcoming front porchLarge recreation roomKitchen includes granite countertops
- 21 days |
- -- |
- -- |
Travel times
Looking to buy when your lease ends?
Consider a first-time homebuyer savings account designed to grow your down payment with up to a 6% match & 3.83% APY.
Facts & features
Interior
Bedrooms & bathrooms
- Bedrooms: 5
- Bathrooms: 4
- Full bathrooms: 3
- 1/2 bathrooms: 1
Rooms
- Room types: Dining Room, Family Room, Office, Recreation Room
Heating
- Electric, Natural Gas, Central, Forced Air, Heat Pump, Fireplace
Cooling
- Central Air, Electric, Ceiling Fan
Appliances
- Included: Dishwasher, Disposal, Microwave, Range, Refrigerator
- Laundry: Hookup, In Unit, Laundry Room, Main Level, Washer/Dryer Hookups Only
Features
- Breakfast Area, Ceiling Fan(s), Chair Railings, Dining Area, Eat-in Kitchen, Exhaust Fan, Family Room Off Kitchen, Floor Plan - Traditional, Formal/Separate Dining Room, Kitchen - Table Space, Kitchen Island, Pantry, Primary Bath(s), Upgraded Countertops, Walk-In Closet(s)
- Flooring: Carpet, Hardwood
- Has basement: Yes
- Has fireplace: Yes
Interior area
- Total interior livable area: 3,432 sqft
Property
Parking
- Total spaces: 2
- Parking features: Detached, Private, On Street, Covered
- Details: Contact manager
Features
- Exterior features: Contact manager
- Has private pool: Yes
Details
- Parcel number: 7768873866
Construction
Type & style
- Home type: SingleFamily
- Architectural style: Colonial
- Property subtype: SingleFamily
Materials
- Roof: Shake Shingle
Condition
- Year built: 2005
Community & HOA
Community
- Features: Clubhouse, Tennis Court(s)
HOA
- Amenities included: Pool, Tennis Court(s)
Location
- Region: Fredericksburg
Financial & listing details
- Lease term: Contact For Details
Price history
| Date | Event | Price |
|---|---|---|
| 10/3/2025 | Price change | $3,295-5.9%$1/sqft |
Source: Bright MLS #VAFB2008966 | ||
| 9/19/2025 | Listed for rent | $3,500$1/sqft |
Source: Bright MLS #VAFB2008966 | ||
| 11/7/2023 | Sold | $500,000+0%$146/sqft |
Source: | ||
| 9/27/2023 | Pending sale | $499,900$146/sqft |
Source: | ||
| 9/20/2023 | Listed for sale | $499,900+49.2%$146/sqft |
Source: | ||
