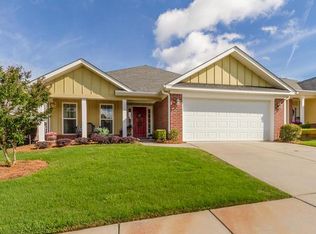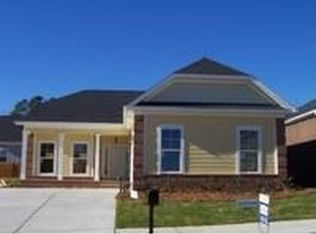Sold for $360,000 on 03/26/25
$360,000
1104 AUTUMN BLAZE Lane, Evans, GA 30809
3beds
2,127sqft
Single Family Residence
Built in 2007
6,098.4 Square Feet Lot
$370,500 Zestimate®
$169/sqft
$2,022 Estimated rent
Home value
$370,500
$348,000 - $396,000
$2,022/mo
Zestimate® history
Loading...
Owner options
Explore your selling options
What's special
Welcome home to this jewel tucked away in popular Maples Ferry. A beautifully landscaped yard and a side entry garage provide plenty of curb appeal. Just inside a spacious foyer and half bath offer charm and convenience. Entertaining is a breeze with a beautiful living and dining room combo. A gorgeous electric fireplace is perfect for those cozy nights. The eat in kitchen sparkles with stainless steel appliances, glass tile back splash and granite countertops. Plenty of cabinets and a pantry provide ample storage for the cook. A breezy screened porch is perfect for bird and squirrel watching. The screen porch is just steps away from the owner suite which features a trey ceiling and adjacent bath. His and her vanities, a soaking tub, shower, and a very large closet offer luxury and convenience for the owners. Two guest bedrooms adjoin a renovated Jack and Jill bathroom. This home with plenty of closet space, a two car garage and a floored attic space will hold all your treasures. Don't wait to schedule your showing of this charmer in a popular neighborhood.
Trotter Jones to be closing attorney and holder of EM.
Zillow last checked: 8 hours ago
Listing updated: April 01, 2025 at 05:04am
Listed by:
Heather Peacock 478-202-3365,
David Greene Realty, Llc
Bought with:
Heather Peacock, 401178
David Greene Realty, Llc
Source: Hive MLS,MLS#: 537669
Facts & features
Interior
Bedrooms & bathrooms
- Bedrooms: 3
- Bathrooms: 3
- Full bathrooms: 2
- 1/2 bathrooms: 1
Primary bedroom
- Level: Main
- Dimensions: 20 x 17
Bedroom 2
- Level: Main
- Dimensions: 15 x 11
Bedroom 3
- Level: Main
- Dimensions: 14 x 13
Breakfast room
- Level: Main
- Dimensions: 12 x 11
Dining room
- Level: Main
- Dimensions: 16 x 12
Laundry
- Level: Main
- Dimensions: 8 x 10
Living room
- Level: Main
- Dimensions: 17 x 16
Heating
- Electric, Fireplace(s), Heat Pump
Cooling
- Ceiling Fan(s), Heat Pump
Appliances
- Included: Built-In Microwave, Dishwasher, Disposal, Electric Range, Electric Water Heater, Microwave, Refrigerator
Features
- Blinds, Eat-in Kitchen, Entrance Foyer, Garden Tub, Pantry, Walk-In Closet(s)
- Flooring: Ceramic Tile, Laminate
- Attic: Partially Floored,Pull Down Stairs
- Number of fireplaces: 1
- Fireplace features: Living Room
Interior area
- Total structure area: 2,127
- Total interior livable area: 2,127 sqft
Property
Parking
- Total spaces: 2
- Parking features: Concrete, Garage
- Garage spaces: 2
Features
- Levels: One
- Patio & porch: Screened
- Fencing: Privacy
Lot
- Size: 6,098 sqft
- Dimensions: 58 x 102
- Features: Landscaped, Sprinklers In Front
Details
- Parcel number: 077808
Construction
Type & style
- Home type: SingleFamily
- Property subtype: Single Family Residence
Materials
- Brick, HardiPlank Type, Precast Stone
- Foundation: Slab
- Roof: Composition
Condition
- Updated/Remodeled
- New construction: No
- Year built: 2007
Utilities & green energy
- Sewer: Public Sewer
- Water: Public
Community & neighborhood
Community
- Community features: Sidewalks, Street Lights
Location
- Region: Evans
- Subdivision: Maples Ferry
HOA & financial
HOA
- Has HOA: Yes
- HOA fee: $300 monthly
Other
Other facts
- Listing agreement: Exclusive Right To Sell
- Listing terms: VA Loan,Cash,Conventional,FHA
Price history
| Date | Event | Price |
|---|---|---|
| 3/26/2025 | Sold | $360,000-1.4%$169/sqft |
Source: | ||
| 2/23/2025 | Pending sale | $365,000$172/sqft |
Source: | ||
| 2/20/2025 | Price change | $365,000-2.7%$172/sqft |
Source: | ||
| 1/30/2025 | Listed for sale | $375,000+95.3%$176/sqft |
Source: | ||
| 2/28/2017 | Sold | $192,000-1.5%$90/sqft |
Source: | ||
Public tax history
| Year | Property taxes | Tax assessment |
|---|---|---|
| 2024 | $2,977 -2.1% | $292,044 -0.3% |
| 2023 | $3,042 +10.3% | $293,022 +12.8% |
| 2022 | $2,759 +8.8% | $259,821 +14% |
Find assessor info on the county website
Neighborhood: 30809
Nearby schools
GreatSchools rating
- 8/10River Ridge Elementary SchoolGrades: PK-5Distance: 0.9 mi
- 6/10Riverside Middle SchoolGrades: 6-8Distance: 0.5 mi
- 9/10Lakeside High SchoolGrades: 9-12Distance: 2.1 mi
Schools provided by the listing agent
- Elementary: River Ridge
- Middle: Riverside
- High: Lakeside
Source: Hive MLS. This data may not be complete. We recommend contacting the local school district to confirm school assignments for this home.

Get pre-qualified for a loan
At Zillow Home Loans, we can pre-qualify you in as little as 5 minutes with no impact to your credit score.An equal housing lender. NMLS #10287.
Sell for more on Zillow
Get a free Zillow Showcase℠ listing and you could sell for .
$370,500
2% more+ $7,410
With Zillow Showcase(estimated)
$377,910
