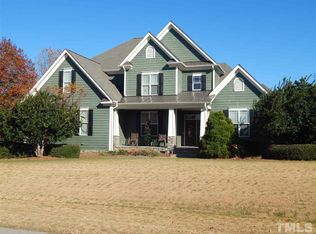$5000 INCENTIVE TO BUYERS TO USE AS THEY CHOOSE! Great home, great lot, & great neighborhood! Checks all the boxes & more! Corner cul-de-sac lot, 2 car garage w/ separate 3rd car in back yard for all those fun projects. Flat lot & driveway, new roof in 2017, fresh int. & ext. paint, carpet is almost new, & new well pump & tank in 2019. Nice front porch, open and inviting floor plan with down private guest bedroom. Screen porch & grilling deck for entertaining.
This property is off market, which means it's not currently listed for sale or rent on Zillow. This may be different from what's available on other websites or public sources.
