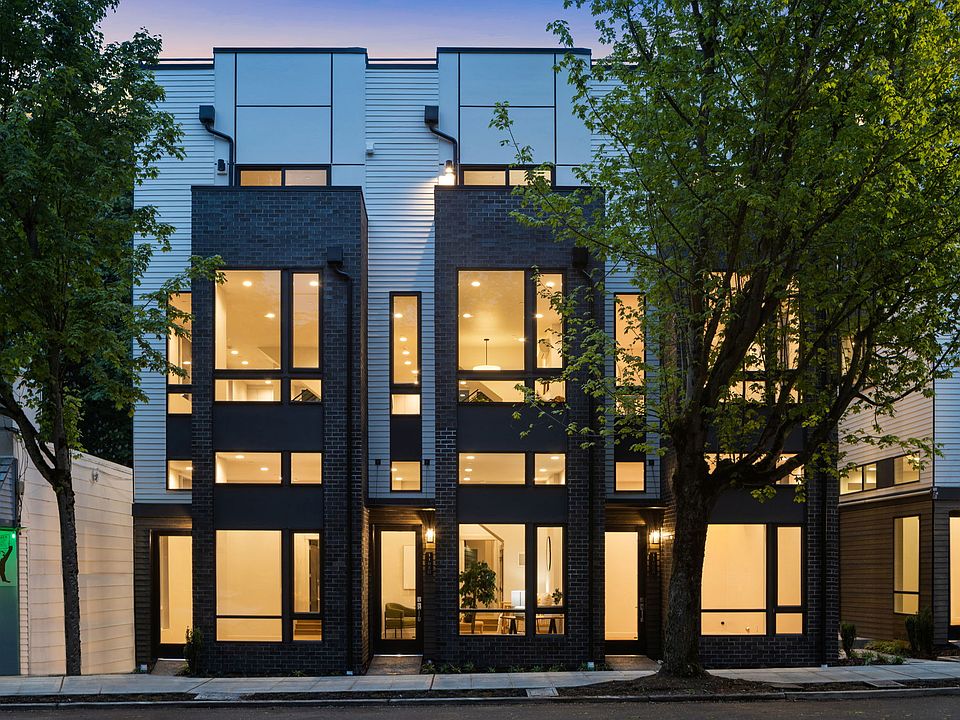Ask about SELLER PAID rates starting as low as 1.99% (3-2-1 buydown). Flexible commercial space on the main level perfectly blends work, creativity, and lifestyle. Upstairs, your private retreat awaits—showcasing light-filled interiors, sleek quartz countertops, an expansive rooftop deck with sweeping territorial views, primary suite balcony, generous storage, GE stainless steel appliances, and ductless mini splits for year-round comfort. With a 90 WalkScore, enjoy Yoka Tea Cafe, Mr. West Coffee, Bottlehouse, Red Cow, Cafe Soleil, the Lake WA waterfront, local parks, trails, and boutique shops just moments away. Live, work, and thrive at Madrona & Spring—where modern design meets Seattle charm!
Active
$990,000
1104 B 34th Avenue, Seattle, WA 98122
3beds
1,586sqft
Townhouse
Built in 2025
548.86 Square Feet Lot
$989,200 Zestimate®
$624/sqft
$1/mo HOA
What's special
Primary suite balconyExpansive rooftop deckSleek quartz countertopsLight-filled interiorsDuctless mini splitsSweeping territorial viewsPrivate retreat
- 120 days |
- 420 |
- 19 |
Zillow last checked: 8 hours ago
Listing updated: November 21, 2025 at 11:10am
Listed by:
Xi Peng,
Windermere RE/Capitol Hill,Inc,
Dustin Van Wyck,
Windermere RE/Capitol Hill,Inc
Source: NWMLS,MLS#: 2412444
Travel times
Open houses
Facts & features
Interior
Bedrooms & bathrooms
- Bedrooms: 3
- Bathrooms: 2
- Full bathrooms: 1
- 3/4 bathrooms: 1
Bedroom
- Level: Lower
Bathroom full
- Level: Lower
Entry hall
- Level: Lower
Kitchen with eating space
- Level: Main
Living room
- Level: Main
Heating
- Ductless, Radiant, Wall Unit(s), Electric
Cooling
- Ductless
Appliances
- Included: Dishwasher(s), Refrigerator(s), Stove(s)/Range(s), Water Heater: Tank - Electric, Water Heater Location: Utility Area
Features
- Bath Off Primary, High Tech Cabling
- Flooring: Ceramic Tile, Engineered Hardwood, Carpet
- Windows: Double Pane/Storm Window
- Basement: None
- Has fireplace: No
Interior area
- Total structure area: 1,586
- Total interior livable area: 1,586 sqft
Property
Parking
- Parking features: None
Features
- Levels: Multi/Split
- Entry location: Lower
- Patio & porch: Bath Off Primary, Double Pane/Storm Window, High Tech Cabling, Walk-In Closet(s), Water Heater
- Has view: Yes
- View description: Mountain(s), Territorial
Lot
- Size: 548.86 Square Feet
- Features: Curbs, Paved, Sidewalk, Rooftop Deck
- Topography: Level
Details
- Parcel number: TBD1104B
- Zoning description: Jurisdiction: City
- Special conditions: Standard
Construction
Type & style
- Home type: Townhouse
- Architectural style: Modern
- Property subtype: Townhouse
Materials
- Cement Planked, Cement Plank
- Foundation: Poured Concrete
- Roof: Flat
Condition
- Very Good
- New construction: Yes
- Year built: 2025
Details
- Builder name: Ashworth Homes
Utilities & green energy
- Electric: Company: Seattle City Light
- Sewer: Sewer Connected, Company: SPU
- Water: Public, Company: SPU
Community & HOA
Community
- Features: CCRs
- Subdivision: Madrona & Spring
HOA
- Services included: See Remarks
- HOA fee: Has HOA fee
- HOA phone: 425-487-1038
Location
- Region: Seattle
Financial & listing details
- Price per square foot: $624/sqft
- Annual tax amount: $1
- Date on market: 11/11/2025
- Cumulative days on market: 11 days
- Listing terms: Cash Out,Conventional,VA Loan
- Inclusions: Dishwasher(s), Refrigerator(s), Stove(s)/Range(s)
About the community
PlaygroundTennisPark
Introducing the Madrona & Spring collection by Ashworth Homes! Eighteen homes sited in one of the most sought-after locations in the city. Named after the flourishing Madrona tree, this quiet sanctuary showcases a diverse mix of homes, green foliage & parks, the Lake Washington waterfront & endless things to do. Select residences will feature water views, private roof decks, designated parking, live/work commercial space, wetbar installation, and other bonus upgrades.
Select homes feature an additional entry-level flex space zoned for commercial use. This versatile area is ideal for buyers who wish to operate a home-based business, offering a convenient space to provide services directly from their residence. Or, keep it for their own entertainment and leisure, transforming the space into a personal studio, gym, or hobby room where they can unwind and enjoy their favorite activities.
Nestled right next to the vibrant Madrona retail corridor, the Madrona & Spring collection offers the perfect blend of a serene residential neighborhood with all the conveniences of top-notch dining, shopping, and entertainment at your fingertips. This convenient location ensures that you can enjoy a vibrant lifestyle without compromising on peace and tranquility. You'll never need to leave the block!
Source: VWP Real Estate
