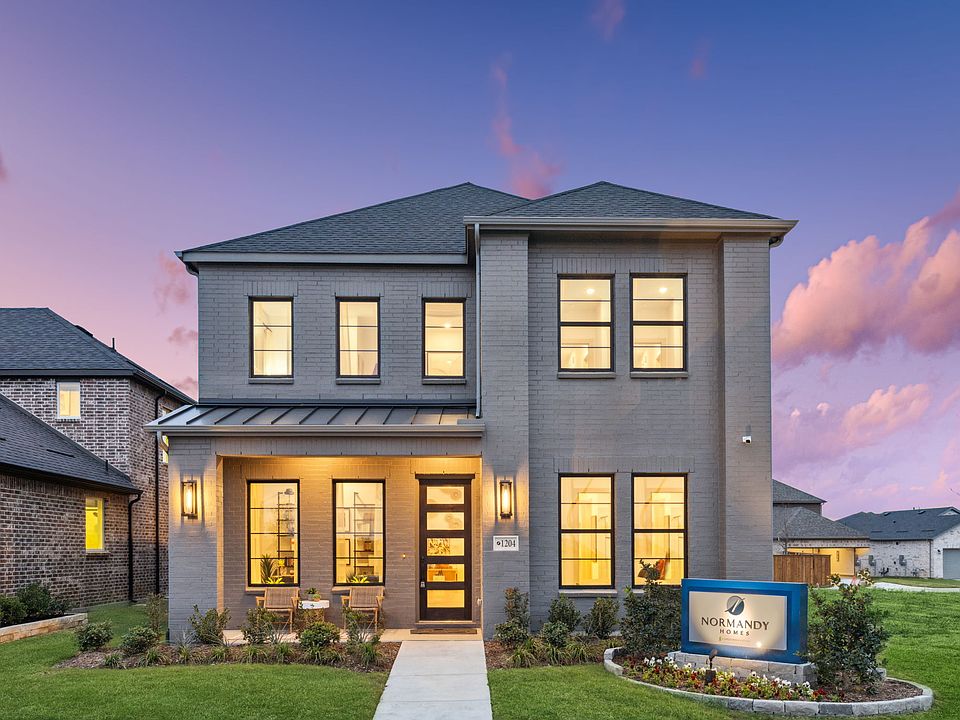NORMANDY HOMES MARCEL floor plan. We are excited to share this beautifully designed four-bedroom floor plan, thoughtfully crafted for comfort, style and functionality. This plan offers an open concept layout with soaring ceilings and an abundance of natural light. As you step inside, a grand foyer welcomes you into the heart of the home to the spacious family room which boasts double height ceilings, floor to ceiling windows and a seamless flow into the chef’s kitchen. Upstairs, a game room serves as the central hub for entertainment, while a dedicated media is perfect for movie nights. Three secondary bedrooms provide ample space including a private suite with its own bathroom. There is nothing you won’t love.
New construction
Special offer
$536,490
1104 Bear Grass Mews, Celina, TX 75009
4beds
3,169sqft
Single Family Residence
Built in 2025
4,791.6 Square Feet Lot
$530,300 Zestimate®
$169/sqft
$79/mo HOA
What's special
Floor to ceiling windowsDouble height ceilingsGrand foyerAbundance of natural lightSpacious family roomGame roomSoaring ceilings
- 6 days |
- 90 |
- 5 |
Likely to sell faster than
Zillow last checked: 7 hours ago
Listing updated: October 05, 2025 at 03:05pm
Listed by:
Carole Campbell 0511227 469-280-0008,
Colleen Frost Real Estate Serv
Source: NTREIS,MLS#: 21077690
Travel times
Open houses
Facts & features
Interior
Bedrooms & bathrooms
- Bedrooms: 4
- Bathrooms: 4
- Full bathrooms: 3
- 1/2 bathrooms: 1
Primary bedroom
- Features: En Suite Bathroom, Walk-In Closet(s)
- Level: First
- Dimensions: 13 x 16
Bedroom
- Features: En Suite Bathroom, Split Bedrooms, Walk-In Closet(s)
- Level: Second
- Dimensions: 12 x 13
Bedroom
- Features: Split Bedrooms, Walk-In Closet(s)
- Level: Second
- Dimensions: 13 x 12
Bedroom
- Features: Split Bedrooms, Walk-In Closet(s)
- Level: Second
- Dimensions: 10 x 13
Primary bathroom
- Features: Built-in Features, Dual Sinks, En Suite Bathroom, Separate Shower
- Level: First
- Dimensions: 0 x 0
Dining room
- Level: First
- Dimensions: 12 x 10
Other
- Features: Built-in Features, En Suite Bathroom, Separate Shower
- Level: Second
- Dimensions: 0 x 0
Other
- Features: Built-in Features, Dual Sinks
- Level: Second
- Dimensions: 0 x 0
Game room
- Level: Second
- Dimensions: 13 x 17
Half bath
- Level: First
- Dimensions: 0 x 0
Kitchen
- Features: Built-in Features, Granite Counters, Kitchen Island, Walk-In Pantry
- Level: First
- Dimensions: 0 x 0
Living room
- Level: First
- Dimensions: 14 x 17
Media room
- Level: Second
- Dimensions: 16 x 13
Office
- Level: First
- Dimensions: 10 x 11
Utility room
- Level: First
- Dimensions: 0 x 0
Heating
- Central, Natural Gas
Cooling
- Central Air, Ceiling Fan(s), Electric
Appliances
- Included: Dishwasher, Disposal, Gas Range, Microwave, Tankless Water Heater, Vented Exhaust Fan
- Laundry: Washer Hookup, Electric Dryer Hookup, Laundry in Utility Room
Features
- Decorative/Designer Lighting Fixtures, Granite Counters, High Speed Internet, Kitchen Island, Open Floorplan, Pantry, Cable TV, Walk-In Closet(s)
- Flooring: Carpet, Ceramic Tile, Luxury Vinyl Plank
- Has basement: No
- Has fireplace: No
Interior area
- Total interior livable area: 3,169 sqft
Video & virtual tour
Property
Parking
- Total spaces: 2
- Parking features: Direct Access, Door-Single, Driveway, Garage Faces Front, Garage, Garage Door Opener, Inside Entrance
- Attached garage spaces: 2
- Has uncovered spaces: Yes
Features
- Levels: Two
- Stories: 2
- Patio & porch: Front Porch, Patio, Covered
- Exterior features: Lighting, Rain Gutters
- Pool features: None, Community
- Fencing: Wood
Lot
- Size: 4,791.6 Square Feet
- Features: Back Yard, Corner Lot, Lawn, Landscaped, Subdivision, Sprinkler System
Details
- Parcel number: R1327000C01201
Construction
Type & style
- Home type: SingleFamily
- Architectural style: Traditional,Detached
- Property subtype: Single Family Residence
Materials
- Brick, Wood Siding
- Foundation: Slab
- Roof: Composition,Metal
Condition
- New construction: Yes
- Year built: 2025
Details
- Builder name: Normandy Homes
Utilities & green energy
- Sewer: Public Sewer
- Water: Public
- Utilities for property: Natural Gas Available, Sewer Available, Separate Meters, Underground Utilities, Water Available, Cable Available
Green energy
- Energy efficient items: Appliances, Construction, Doors, HVAC, Insulation, Lighting, Thermostat, Water Heater, Windows
- Water conservation: Low-Flow Fixtures
Community & HOA
Community
- Features: Other, Playground, Pool, Trails/Paths, Community Mailbox, Sidewalks
- Security: Prewired, Security System, Smoke Detector(s)
- Subdivision: Cross Creek Meadows 40' Series
HOA
- Has HOA: Yes
- Services included: All Facilities, Association Management, Maintenance Grounds
- HOA fee: $950 annually
- HOA name: Neighborhood Management Inc
- HOA phone: 972-359-1548
Location
- Region: Celina
Financial & listing details
- Price per square foot: $169/sqft
- Date on market: 10/3/2025
- Cumulative days on market: 6 days
About the community
PoolPlaygroundParkTrails
Discover the charm of Normandy Homes 40' Series at Cross Creek Meadows, where sophistication and convenience are at the forefront. This scenic community in Celina, Texas, is the perfect place to call home. Choose from six thoughtfully designed floor plans, all featuring a spacious downstairs owner's suite and an upstairs media and game room for ultimate entertainment. The amenities are second to none, with a resort-style pool, a grilling station, a fire pit, and a dog park. Personalize your home with your choice of elevation and one of four designer-curated packages, ensuring you get the quality and craftsmanship you deserve from Normandy Homes.
Save with a Low Starting Rate +$5k Extra Savings
For a limited time, take advantage of a low starting rate of 4.99% (6.154% APR) and $5k extra savings on select homes.* See Community Sales Manager for details.Source: Normandy Homes

