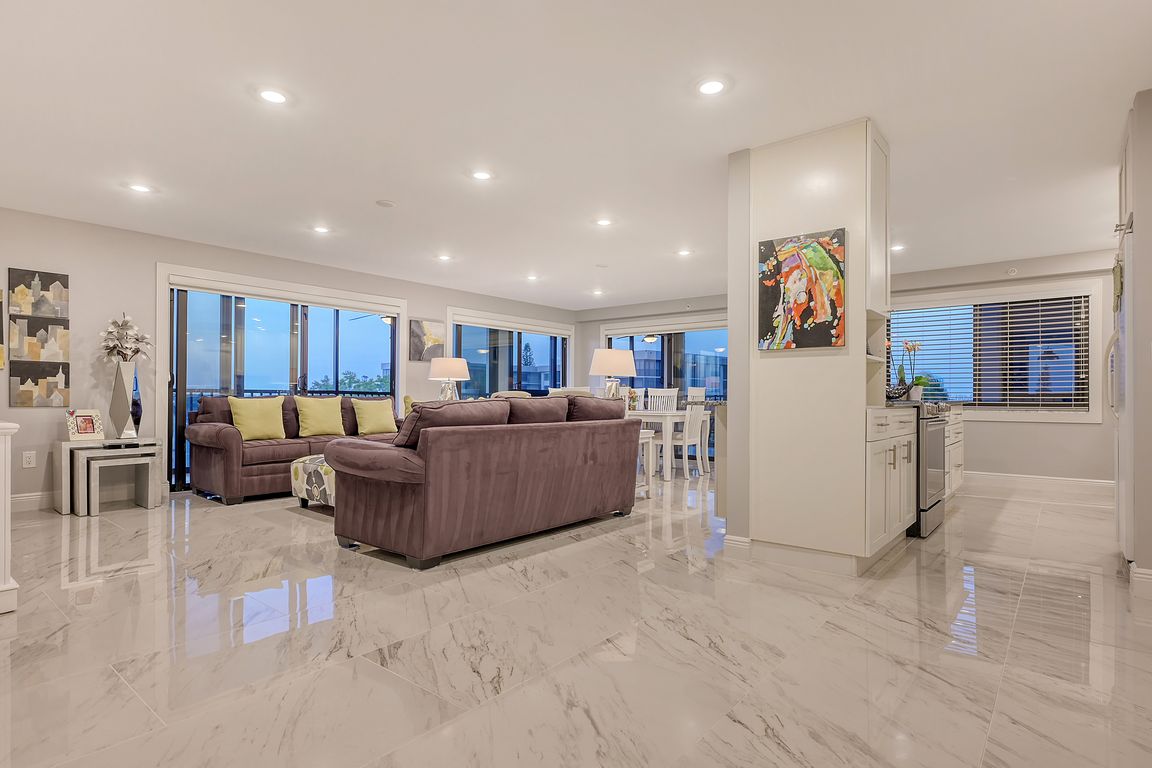
For salePrice cut: $23.02K (8/1)
$999,900
2beds
1,456sqft
1104 Benjamin Franklin Dr APT 519, Sarasota, FL 34236
2beds
1,456sqft
Condominium
Built in 1976
1 Garage space
$687 price/sqft
$1,899 monthly HOA fee
What's special
Expansive lanaiEnsuite bathTropical dining porticoDynamic city skylineOpen floorplanBreathtaking viewsAbundant storage space
Stunning Corner View Condo! Your Beachfront Retreat Awaits! Welcome to this MUST-SEE, fully updated corner unit at Lido Surf & Sand, offering 1,456 sq.ft. of luxurious living with breathtaking views! This turn-key, fifth-floor residence boasts North, Northwest, and East-facing vistas of the sparkling Gulf waters, the serene Intercoastal Waterway, and the ...
- 201 days |
- 519 |
- 18 |
Source: Stellar MLS,MLS#: A4646372 Originating MLS: Sarasota - Manatee
Originating MLS: Sarasota - Manatee
Travel times
Living Room
Kitchen
Dining Room
Zillow last checked: 7 hours ago
Listing updated: September 27, 2025 at 05:30pm
Listing Provided by:
Rachelle Golden 941-538-8998,
MICHAEL SAUNDERS & COMPANY 941-388-4447,
Susan Alliano 941-735-6571,
MICHAEL SAUNDERS & COMPANY
Source: Stellar MLS,MLS#: A4646372 Originating MLS: Sarasota - Manatee
Originating MLS: Sarasota - Manatee

Facts & features
Interior
Bedrooms & bathrooms
- Bedrooms: 2
- Bathrooms: 2
- Full bathrooms: 2
Rooms
- Room types: Utility Room
Primary bedroom
- Features: En Suite Bathroom, Walk-In Closet(s)
- Level: First
- Area: 166.87 Square Feet
- Dimensions: 11.29x14.78
Bedroom 2
- Features: Built-in Closet
- Level: First
- Area: 151.8 Square Feet
- Dimensions: 11.57x13.12
Primary bathroom
- Level: First
- Area: 41.68 Square Feet
- Dimensions: 5.61x7.43
Bathroom 2
- Level: First
- Area: 35.32 Square Feet
- Dimensions: 4.41x8.01
Dining room
- Level: First
- Area: 70.56 Square Feet
- Dimensions: 8.4x8.4
Foyer
- Level: First
- Area: 42.44 Square Feet
- Dimensions: 8.13x5.22
Great room
- Level: First
- Area: 180.88 Square Feet
- Dimensions: 11.58x15.62
Kitchen
- Level: First
- Area: 254.67 Square Feet
- Dimensions: 10.45x24.37
Heating
- Central
Cooling
- Central Air
Appliances
- Included: Dishwasher, Disposal, Dryer, Range, Refrigerator, Tankless Water Heater, Washer
- Laundry: Inside, Laundry Closet
Features
- Built-in Features, Crown Molding, Open Floorplan, Primary Bedroom Main Floor, Stone Counters, Walk-In Closet(s)
- Flooring: Luxury Vinyl, Tile
- Doors: Sliding Doors
- Windows: Blinds, Shades, Window Treatments
- Has fireplace: No
- Furnished: Yes
- Common walls with other units/homes: Corner Unit
Interior area
- Total structure area: 1,828
- Total interior livable area: 1,456 sqft
Video & virtual tour
Property
Parking
- Total spaces: 1
- Parking features: Assigned, Covered, Guest, Under Building
- Garage spaces: 1
Features
- Levels: One
- Stories: 1
- Patio & porch: Covered, Screened, Wrap Around
- Exterior features: Balcony, Courtyard, Lighting, Sidewalk, Storage
- Pool features: In Ground
- Has view: Yes
- View description: City, Water, Gulf/Ocean - Partial
- Has water view: Yes
- Water view: Water,Gulf/Ocean - Partial
- Waterfront features: Gulf/Ocean Front, Waterfront, Bay/Harbor, Beach, Beach - Access Deeded, Gulf/Ocean Access
- Body of water: GULF OF MEXICO
Lot
- Features: FloodZone, City Lot, Landscaped, Near Public Transit, Sidewalk
- Residential vegetation: Trees/Landscaped
Details
- Parcel number: 2016143057
- Zoning: RMF4
- Special conditions: None
Construction
Type & style
- Home type: Condo
- Architectural style: Coastal
- Property subtype: Condominium
Materials
- Concrete, Stucco
- Foundation: Pillar/Post/Pier
- Roof: Concrete
Condition
- New construction: No
- Year built: 1976
Utilities & green energy
- Sewer: Public Sewer
- Water: Public
- Utilities for property: Cable Available, Electricity Connected, Public, Sewer Connected, Water Connected
Community & HOA
Community
- Features: Gulf/Ocean Front, Water Access, Waterfront, Buyer Approval Required, Deed Restrictions, Fitness Center, Pool, Sidewalks
- Security: Fire Alarm, Key Card Entry, Security Lights, Smoke Detector(s)
- Subdivision: LIDO SURF & SAND
HOA
- Has HOA: No
- Amenities included: Elevator(s), Fitness Center, Laundry, Maintenance, Pool, Spa/Hot Tub
- Services included: Community Pool, Maintenance Structure, Maintenance Grounds, Maintenance Repairs, Pool Maintenance, Private Road, Recreational Facilities, Security, Sewer, Trash, Water
- HOA fee: $1,899 monthly
- HOA name: Liz Rominger
- HOA phone: 941-491-2339
- Pet fee: $0 monthly
Location
- Region: Sarasota
Financial & listing details
- Price per square foot: $687/sqft
- Tax assessed value: $790,400
- Annual tax amount: $10,877
- Date on market: 3/27/2025
- Listing terms: Cash,Conventional
- Ownership: Condominium
- Total actual rent: 0
- Electric utility on property: Yes
- Road surface type: Paved