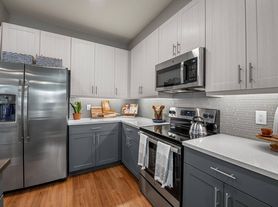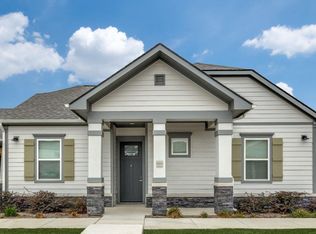* WASHER/DRYER/REFRIGERATOR INCLUDED *
* WASHER/DRYER/REFRIGERATOR INCLUDED *
* WASHER/DRYER/REFRIGERATOR INCLUDED *
-This is the largest one-story floorplan home, on a corner lot in the desirable Ridgeview Farms community!
-Huge kitchen with beautiful finishes, including quartz countertops, beautiful backsplash, luxury vinyl flooring and recessed lighting.
-Washer, dryer and refrigerator are INCLUDED .
-This immaculate, one owner home features three spacious bedrooms, two bathrooms, and a versatile flex room perfect for a home office or playroom. --The spacious garage provides extra storage, while the covered porch overlooks the grassed yard and is perfect for relaxing outdoors.
-The neighborhood has a community pool and playground just a short walk away. Conveniently located near major highways, this home offers easy commuting throughout the Metroplex. Don't miss this wonderful opportunity!
Minimum lease term is 1 year
House for rent
Accepts Zillow applications
$2,499/mo
1104 Bluespire Dr, Fort Worth, TX 76131
4beds
2,064sqft
Price may not include required fees and charges.
Single family residence
Available now
Cats, small dogs OK
Central air
In unit laundry
Attached garage parking
-- Heating
What's special
Grassed yardRecessed lightingSpacious bedroomsQuartz countertopsCorner lotVersatile flex roomHuge kitchen
- 52 days |
- -- |
- -- |
Travel times
Facts & features
Interior
Bedrooms & bathrooms
- Bedrooms: 4
- Bathrooms: 2
- Full bathrooms: 2
Cooling
- Central Air
Appliances
- Included: Dishwasher, Dryer, Microwave, Oven, Refrigerator, Washer
- Laundry: In Unit
Features
- Flooring: Hardwood, Tile
Interior area
- Total interior livable area: 2,064 sqft
Property
Parking
- Parking features: Attached, Off Street
- Has attached garage: Yes
- Details: Contact manager
Details
- Parcel number: 42631988
Construction
Type & style
- Home type: SingleFamily
- Property subtype: Single Family Residence
Community & HOA
Location
- Region: Fort Worth
Financial & listing details
- Lease term: 1 Year
Price history
| Date | Event | Price |
|---|---|---|
| 11/11/2025 | Price change | $2,499-3.8%$1/sqft |
Source: Zillow Rentals | ||
| 9/28/2025 | Price change | $2,599-3.7%$1/sqft |
Source: Zillow Rentals | ||
| 9/23/2025 | Listed for rent | $2,699$1/sqft |
Source: Zillow Rentals | ||
| 6/12/2025 | Sold | -- |
Source: NTREIS #20873258 | ||
| 5/23/2025 | Pending sale | $349,900$170/sqft |
Source: NTREIS #20873258 | ||

