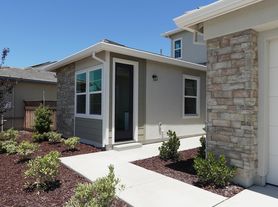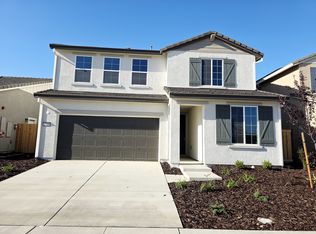Welcome Home to 1104 Carson River Ct Your Dream Rental in Stanford Crossing
Discover this stunning, brand-new 5-bedroom, 3-bathroom single-family home offering approximately 2,630 sq ft of modern living space.
Highlights & Features
Open & Inviting Floor Plan
The main level features an expansive great room seamlessly connected to the dining area ideal for entertaining or everyday living.
Chef's Kitchen
Enjoy a beautifully appointed kitchen with 42 cabinetry, quartz countertops, a large center island, walk-in pantry, and plenty of storage.
Generous Bedrooms & Loft Space
The home includes a serene primary suite with dual sinks and a spacious walk-in closet, plus three additional bedrooms, a loft, and upstairs laundry.
High-Quality Finishes & Design
Expect modern touches like luxury vinyl plank flooring in select areas, large windows for natural light, and well-thought-out details.
Parking & Outdoor Space
Includes a 2-car garage and an outdoor yard space suitable for gardening, relaxation, or play.
Neighborhood & Community
Nestled in the Stanford Crossing master-planned community, this home gives you access to parks, walking trails, and community amenities.
The location balances tranquility with convenience, offering easy access to major roads and local amenities.
Rental Information :
Lease Type: Single-family residence
Bedrooms / Baths: 5 / 3
Square Footage: ~2,630 sq ft
Availability: Immediately
Tenant pays for all utilities.
House for rent
Accepts Zillow applications
$3,475/mo
1104 Carson River Ct, Lathrop, CA 95330
5beds
2,630sqft
Price may not include required fees and charges.
Single family residence
Available now
No pets
Central air
In unit laundry
Attached garage parking
Forced air
What's special
Outdoor yard spaceLarge center islandSerene primary suiteUpstairs laundrySpacious walk-in closetQuartz countertopsDining area
- 10 days |
- -- |
- -- |
Travel times
Facts & features
Interior
Bedrooms & bathrooms
- Bedrooms: 5
- Bathrooms: 3
- Full bathrooms: 3
Heating
- Forced Air
Cooling
- Central Air
Appliances
- Included: Dishwasher, Dryer, Microwave, Oven, Washer
- Laundry: In Unit
Features
- Walk In Closet
- Flooring: Carpet, Hardwood, Tile
Interior area
- Total interior livable area: 2,630 sqft
Property
Parking
- Parking features: Attached, Off Street
- Has attached garage: Yes
- Details: Contact manager
Features
- Exterior features: Heating system: Forced Air, No Utilities included in rent, Walk In Closet
Details
- Parcel number: 192210290000
Construction
Type & style
- Home type: SingleFamily
- Property subtype: Single Family Residence
Community & HOA
Location
- Region: Lathrop
Financial & listing details
- Lease term: 1 Year
Price history
| Date | Event | Price |
|---|---|---|
| 10/13/2025 | Listed for rent | $3,475$1/sqft |
Source: Zillow Rentals | ||
| 8/28/2025 | Sold | $727,000-2%$276/sqft |
Source: | ||
| 8/19/2025 | Pending sale | $742,102$282/sqft |
Source: | ||
| 7/18/2025 | Price change | $742,1020%$282/sqft |
Source: | ||
| 6/18/2025 | Price change | $742,352+0.2%$282/sqft |
Source: | ||

