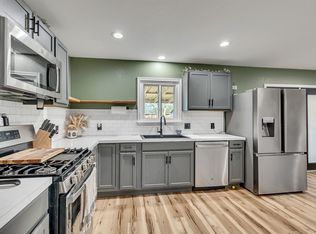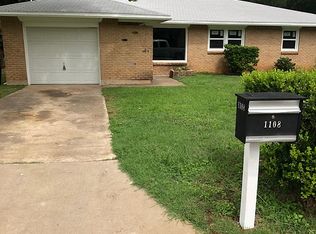Sold on 08/15/25
Price Unknown
1104 Center St, Cleburne, TX 76033
3beds
1,336sqft
Single Family Residence
Built in 1962
9,626.76 Square Feet Lot
$205,600 Zestimate®
$--/sqft
$1,703 Estimated rent
Home value
$205,600
$195,000 - $216,000
$1,703/mo
Zestimate® history
Loading...
Owner options
Explore your selling options
What's special
Discover this delightful 3-bedroom, 2-bathroom, brick-slab home. Perfect for those seeking a cozy retreat, this residence offers comfort and convenience in a serene Cleburne neighborhood.
The interior is thoughtfully designed with two spacious living areas that cater to your lifestyle needs, whether it's a quiet evening at home or hosting gatherings with friends. Meticulously maintained, this home shines as a superb starter option or a splendid choice for downsizing without compromising on comfort.
Step outside to find a stunning backyard oasis, beautifully shaded by mature trees that offer respite from the Texas sun. The expansive outdoor space includes two storage buildings, providing ample room for tools and seasonal items. The covered back patio invites leisurely afternoons, enhancing the allure of outdoor living. Additional concrete for parking needs ensures convenience for guests and family.
With its unbeatable combination of a charming interior, beautiful exterior, and practical features like the one-car garage, this property promises an idyllic lifestyle in Cleburne, Texas. Whether you're starting anew or seeking a simpler life, this home caters to your every need with grace and charm.
Zillow last checked: 8 hours ago
Listing updated: August 15, 2025 at 09:10am
Listed by:
Gavin Hughes 817-526-1777,
Coldwell Banker Apex, REALTORS Cleburne 817-641-9873
Bought with:
Duke Lane
Better Homes & Gardens, Winans
Source: NTREIS,MLS#: 20987595
Facts & features
Interior
Bedrooms & bathrooms
- Bedrooms: 3
- Bathrooms: 2
- Full bathrooms: 2
Primary bedroom
- Features: Ceiling Fan(s)
- Level: First
- Dimensions: 12 x 14
Bedroom
- Features: Ceiling Fan(s)
- Level: First
- Dimensions: 12 x 13
Bedroom
- Features: Ceiling Fan(s)
- Level: First
- Dimensions: 12 x 13
Living room
- Level: First
- Dimensions: 15 x 14
Living room
- Level: First
- Dimensions: 10 x 15
Heating
- Central, Electric
Cooling
- Central Air, Ceiling Fan(s), Electric
Appliances
- Included: Dishwasher, Electric Range
Features
- Other
- Flooring: Carpet
- Has basement: No
- Has fireplace: No
Interior area
- Total interior livable area: 1,336 sqft
Property
Parking
- Total spaces: 1
- Parking features: Additional Parking, Garage Faces Front
- Attached garage spaces: 1
Features
- Levels: One
- Stories: 1
- Patio & porch: Covered
- Pool features: None
Lot
- Size: 9,626 sqft
Details
- Parcel number: 126293000320
Construction
Type & style
- Home type: SingleFamily
- Architectural style: Traditional,Detached
- Property subtype: Single Family Residence
Materials
- Brick
- Foundation: Slab
- Roof: Composition
Condition
- Year built: 1962
Utilities & green energy
- Sewer: Public Sewer
- Water: Public
- Utilities for property: Sewer Available, Water Available
Community & neighborhood
Location
- Region: Cleburne
- Subdivision: Mc Pherson
Other
Other facts
- Listing terms: Cash,Conventional,FHA,VA Loan
Price history
| Date | Event | Price |
|---|---|---|
| 8/15/2025 | Sold | -- |
Source: NTREIS #20987595 | ||
| 8/15/2025 | Listed for sale | $210,000$157/sqft |
Source: | ||
| 7/15/2025 | Pending sale | $210,000$157/sqft |
Source: | ||
| 7/15/2025 | Contingent | $210,000$157/sqft |
Source: NTREIS #20987595 | ||
| 7/3/2025 | Listed for sale | $210,000$157/sqft |
Source: NTREIS #20987595 | ||
Public tax history
| Year | Property taxes | Tax assessment |
|---|---|---|
| 2024 | $1,423 -65% | $182,616 |
| 2023 | $4,064 +406.9% | $182,616 +66.5% |
| 2022 | $802 | $109,671 +10% |
Find assessor info on the county website
Neighborhood: 76033
Nearby schools
GreatSchools rating
- 7/10Coleman Elementary SchoolGrades: PK-5Distance: 0.7 mi
- 4/10Ad Wheat Middle SchoolGrades: 6-8Distance: 0.9 mi
- 5/10Cleburne High SchoolGrades: 9-12Distance: 1.4 mi
Schools provided by the listing agent
- Elementary: Cooke
- Middle: Ad Wheat
- High: Cleburne
- District: Cleburne ISD
Source: NTREIS. This data may not be complete. We recommend contacting the local school district to confirm school assignments for this home.
Get a cash offer in 3 minutes
Find out how much your home could sell for in as little as 3 minutes with a no-obligation cash offer.
Estimated market value
$205,600
Get a cash offer in 3 minutes
Find out how much your home could sell for in as little as 3 minutes with a no-obligation cash offer.
Estimated market value
$205,600

