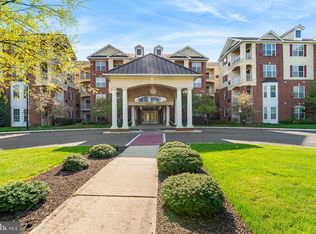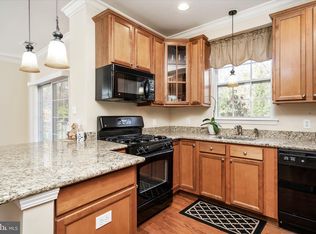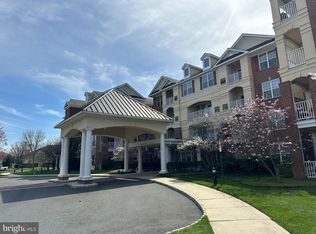Sold for $250,000 on 08/29/25
$250,000
1104 Colts Cir #Q, Lawrence Township, NJ 08648
2beds
1,241sqft
Condominium
Built in 2006
-- sqft lot
$252,200 Zestimate®
$201/sqft
$-- Estimated rent
Home value
$252,200
$224,000 - $285,000
Not available
Zestimate® history
Loading...
Owner options
Explore your selling options
What's special
Professional photos will be added on Tuesday June 24. Discover this beautifully upgraded 2-bedroom, 2-bath condo, one of the largest floorplans in Carriage Park—a premier adult community designed for comfort and connection. With many high-end upgrades, this light & bright first floor end unit home features hardwood floors, a kitchen with 42" cabinets, ceramic tile backsplash, and open sightlines to a sunlit living/dining area with 9-ft ceilings, crown molding, recessed lighting, and sliding doors that lead to your private patio retreat. The expansive primary suite boasts a large walk-in closet, an additional double closet, and an en-suite bath. The versatile second bedroom—currently used as an office—also includes a spacious double closet. Enjoy added convenience with a full laundry room, complete with full-size washer/dryer and generous storage. Community amenities are second to none: a secured-entry lobby with stylish common areas, and a 7,100 sq ft clubhouse featuring a fitness center, community rooms, library, fireplaces, and a catering kitchen. Outdoors, stroll scenic walking paths, relax by the heated pool, or enjoy bocce and other social activities.
Zillow last checked: 8 hours ago
Listing updated: September 10, 2025 at 02:20am
Listed by:
Dawn Monsport 609-462-8333,
Keller Williams Real Estate - Princeton
Bought with:
Jane Rosenbaum, 8542134
BHHS Fox & Roach Hopewell Valley
Source: Bright MLS,MLS#: NJME2061344
Facts & features
Interior
Bedrooms & bathrooms
- Bedrooms: 2
- Bathrooms: 2
- Full bathrooms: 2
- Main level bathrooms: 2
- Main level bedrooms: 2
Primary bedroom
- Features: Flooring - Carpet
- Level: Main
- Area: 208 Square Feet
- Dimensions: 16 x 13
Bedroom 2
- Level: Main
- Area: 169 Square Feet
- Dimensions: 13 x 13
Primary bathroom
- Features: Bathroom - Stall Shower, Flooring - Ceramic Tile
- Level: Main
Bathroom 2
- Features: Bathroom - Tub Shower, Flooring - Ceramic Tile
- Level: Main
Foyer
- Level: Main
- Area: 75 Square Feet
- Dimensions: 15 x 5
Kitchen
- Features: Kitchen Island, Kitchen - Gas Cooking
- Level: Main
- Area: 90 Square Feet
- Dimensions: 10 x 9
Laundry
- Level: Main
Living room
- Features: Flooring - Wood
- Level: Main
- Area: 400 Square Feet
- Dimensions: 25 x 16
Heating
- Forced Air, Natural Gas
Cooling
- Central Air, Electric
Appliances
- Included: Gas Water Heater
- Laundry: Laundry Room, In Unit
Features
- Has basement: No
- Has fireplace: No
Interior area
- Total structure area: 1,241
- Total interior livable area: 1,241 sqft
- Finished area above ground: 1,241
- Finished area below ground: 0
Property
Parking
- Parking features: Assigned, Parking Lot
- Details: Assigned Parking
Accessibility
- Accessibility features: None
Features
- Levels: One
- Stories: 1
- Pool features: Community
Details
- Additional structures: Above Grade, Below Grade
- Parcel number: 070340100003 01C1104
- Zoning: SCR
- Special conditions: Standard
Construction
Type & style
- Home type: Condo
- Architectural style: Traditional
- Property subtype: Condominium
- Attached to another structure: Yes
Materials
- Brick, Vinyl Siding
Condition
- New construction: No
- Year built: 2006
Utilities & green energy
- Sewer: Public Sewer
- Water: Public
Community & neighborhood
Senior living
- Senior community: Yes
Location
- Region: Lawrence Township
- Subdivision: Carriage Park At Law
- Municipality: LAWRENCE TWP
HOA & financial
HOA
- Has HOA: Yes
- HOA fee: $546 monthly
- Amenities included: Clubhouse, Pool, Common Grounds, Elevator(s), Fitness Center, Library, Meeting Room
- Services included: All Ground Fee, Common Area Maintenance, Maintenance Structure, Maintenance Grounds, Management, Parking Fee, Pool(s), Sewer, Snow Removal, Trash, Water
- Association name: CARRIAGE PARK AT LAWRENCE
Other
Other facts
- Listing agreement: Exclusive Right To Sell
- Ownership: Condominium
Price history
| Date | Event | Price |
|---|---|---|
| 8/29/2025 | Sold | $250,000-3.8%$201/sqft |
Source: | ||
| 8/6/2025 | Contingent | $260,000$210/sqft |
Source: | ||
| 7/30/2025 | Price change | $260,000-1.9%$210/sqft |
Source: | ||
| 7/8/2025 | Price change | $265,000-7%$214/sqft |
Source: | ||
| 6/20/2025 | Listed for sale | $285,000$230/sqft |
Source: | ||
Public tax history
Tax history is unavailable.
Neighborhood: 08648
Nearby schools
GreatSchools rating
- 7/10Benjamin Franklin Elementary SchoolGrades: PK-3Distance: 0.7 mi
- 8/10Lawrence Middle SchoolGrades: 7-8Distance: 0.8 mi
- 7/10Lawrence High SchoolGrades: 9-12Distance: 0.7 mi
Schools provided by the listing agent
- District: Lawrence Township
Source: Bright MLS. This data may not be complete. We recommend contacting the local school district to confirm school assignments for this home.

Get pre-qualified for a loan
At Zillow Home Loans, we can pre-qualify you in as little as 5 minutes with no impact to your credit score.An equal housing lender. NMLS #10287.
Sell for more on Zillow
Get a free Zillow Showcase℠ listing and you could sell for .
$252,200
2% more+ $5,044
With Zillow Showcase(estimated)
$257,244


