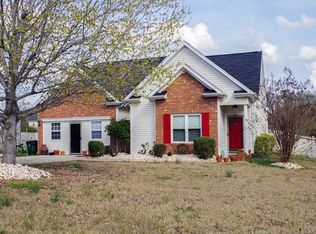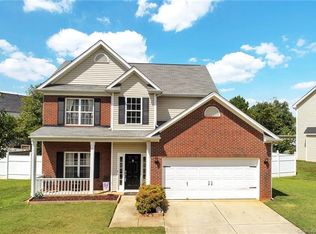Closed
$395,000
1104 Coy Way, Monroe, NC 28110
3beds
2,185sqft
Single Family Residence
Built in 1999
0.28 Acres Lot
$397,000 Zestimate®
$181/sqft
$2,119 Estimated rent
Home value
$397,000
$365,000 - $429,000
$2,119/mo
Zestimate® history
Loading...
Owner options
Explore your selling options
What's special
ENJOY NO HOA in this quiet, secluded neighborhood! MUST SEE TO APPRECIATE! Plenty of room for all your needs. Only 5 minutes from the Monroe airport, elementary school & all shopping on 74! No paying HOA dues for amenities you don't use! This lovely, spacious home boasts a freshly painted interior, fenced yard & huge (27x18) finished outbuilding with window A/C. Formal D/R with molding & striking architectural accent columns. Covered rocking chair front porch and new 21X15 covered patio in rear! Kitchen features new granite counters & tile backsplash (2024), breakfast bar w/ pendant lighting, & two pantries. Gas log fireplace in family room, and lighted ceiling fans in most rooms. All bedrooms are upstairs, along with a computer niche/flex space, and a massive bonus room. Primary bedroom features deep tray ceiling, generous walk-in closet, expansive bathroom with dual vanities, separate shower and garden tub. The savvy, sensible buyer will love this opportunity and value! Come see!
Zillow last checked: 8 hours ago
Listing updated: September 21, 2024 at 02:44pm
Listing Provided by:
Kay Casey kay@teamcasey.com,
Casey Real Estate, Inc.,
Joe Casey,
Casey Real Estate, Inc.
Bought with:
Alejandro Hernandez Ojeda
United Real Estate-Queen City
Source: Canopy MLS as distributed by MLS GRID,MLS#: 4155531
Facts & features
Interior
Bedrooms & bathrooms
- Bedrooms: 3
- Bathrooms: 3
- Full bathrooms: 2
- 1/2 bathrooms: 1
Primary bedroom
- Features: Ceiling Fan(s), En Suite Bathroom, Tray Ceiling(s), Walk-In Closet(s)
- Level: Upper
Primary bedroom
- Level: Upper
Bedroom s
- Level: Upper
Bedroom s
- Level: Upper
Bathroom full
- Level: Upper
Bathroom half
- Level: Main
Bathroom full
- Level: Upper
Bathroom half
- Level: Main
Bonus room
- Level: Upper
Bonus room
- Level: Upper
Breakfast
- Level: Main
Breakfast
- Level: Main
Dining room
- Level: Main
Dining room
- Level: Main
Family room
- Features: Ceiling Fan(s)
- Level: Main
Family room
- Level: Main
Kitchen
- Features: Breakfast Bar
- Level: Main
Kitchen
- Level: Main
Laundry
- Level: Main
Laundry
- Level: Main
Living room
- Level: Main
Living room
- Level: Main
Sunroom
- Level: Main
Sunroom
- Level: Main
Heating
- Forced Air, Natural Gas
Cooling
- Ceiling Fan(s), Central Air
Appliances
- Included: Dishwasher, Disposal, Electric Oven, Electric Range, Gas Water Heater
- Laundry: In Garage, Main Level
Features
- Breakfast Bar, Soaking Tub, Pantry, Walk-In Closet(s)
- Flooring: Carpet, Laminate, Linoleum, Tile
- Doors: Sliding Doors
- Windows: Window Treatments
- Has basement: No
- Attic: Pull Down Stairs
- Fireplace features: Den, Gas Log
Interior area
- Total structure area: 2,185
- Total interior livable area: 2,185 sqft
- Finished area above ground: 2,185
- Finished area below ground: 0
Property
Parking
- Total spaces: 4
- Parking features: Attached Garage, Garage on Main Level
- Attached garage spaces: 2
- Uncovered spaces: 2
- Details: Additional brick pavers added for additional parking
Features
- Levels: Two
- Stories: 2
- Patio & porch: Covered, Front Porch, Patio, Rear Porch
- Fencing: Back Yard,Fenced
- Waterfront features: None
Lot
- Size: 0.28 Acres
- Features: Cul-De-Sac, Level
Details
- Additional structures: Workshop
- Parcel number: 09345192
- Zoning: AY0
- Special conditions: Standard
- Horse amenities: None
Construction
Type & style
- Home type: SingleFamily
- Architectural style: Traditional
- Property subtype: Single Family Residence
Materials
- Brick Partial, Vinyl
- Foundation: Slab
- Roof: Composition
Condition
- New construction: No
- Year built: 1999
Utilities & green energy
- Sewer: Public Sewer
- Water: City
- Utilities for property: Electricity Connected
Community & neighborhood
Security
- Security features: Carbon Monoxide Detector(s), Smoke Detector(s)
Community
- Community features: Street Lights
Location
- Region: Monroe
- Subdivision: Long Brooke
Other
Other facts
- Listing terms: Cash,Conventional,FHA,VA Loan
- Road surface type: Concrete, Paved
Price history
| Date | Event | Price |
|---|---|---|
| 8/30/2024 | Sold | $395,000$181/sqft |
Source: | ||
| 7/26/2024 | Price change | $395,000-1.3%$181/sqft |
Source: | ||
| 7/4/2024 | Price change | $400,000-8%$183/sqft |
Source: | ||
| 6/28/2024 | Listed for sale | $435,000+105.2%$199/sqft |
Source: | ||
| 9/6/2019 | Sold | $212,000-2.7%$97/sqft |
Source: | ||
Public tax history
| Year | Property taxes | Tax assessment |
|---|---|---|
| 2025 | $3,487 +16.5% | $398,900 +45.3% |
| 2024 | $2,993 | $274,500 |
| 2023 | $2,993 -3.7% | $274,500 -3.7% |
Find assessor info on the county website
Neighborhood: 28110
Nearby schools
GreatSchools rating
- 6/10Rocky River ElementaryGrades: PK-5Distance: 0.8 mi
- 1/10Monroe Middle SchoolGrades: 6-8Distance: 4.4 mi
- 2/10Monroe High SchoolGrades: 9-12Distance: 5.1 mi
Schools provided by the listing agent
- Elementary: Rocky River
- Middle: Monroe
- High: Monroe
Source: Canopy MLS as distributed by MLS GRID. This data may not be complete. We recommend contacting the local school district to confirm school assignments for this home.
Get a cash offer in 3 minutes
Find out how much your home could sell for in as little as 3 minutes with a no-obligation cash offer.
Estimated market value
$397,000
Get a cash offer in 3 minutes
Find out how much your home could sell for in as little as 3 minutes with a no-obligation cash offer.
Estimated market value
$397,000

