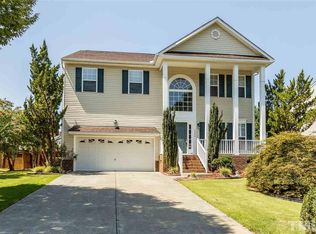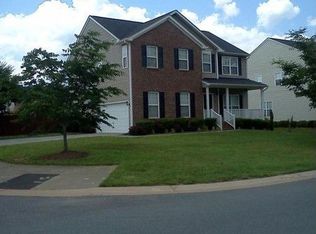Sold for $433,500 on 08/16/24
$433,500
1104 Crendall Way, Wake Forest, NC 27587
5beds
3,136sqft
Single Family Residence, Residential
Built in 2012
0.28 Acres Lot
$434,200 Zestimate®
$138/sqft
$2,872 Estimated rent
Home value
$434,200
$347,000 - $543,000
$2,872/mo
Zestimate® history
Loading...
Owner options
Explore your selling options
What's special
This amazing home lives so large! 5 Bedrooms with office & flex room on main floor, huge kitchen, walk-in pantry & family room. Beautiful XL patio with fan looking over fenced yard. Freshly painted inside and new carpet as of 7/24. and ready for you to move in! Neighborhood is technically in Franklin Co. by literal feet - means lower taxes - but only 2 mi from Wake Forest shops & restaurants! Great neighborhood with lots of social activities; community pool & playground included in HOA dues, large sidewalks and cul-de-sacs for walks and bike-riding. Come see your new home!
Zillow last checked: 8 hours ago
Listing updated: October 28, 2025 at 12:29am
Listed by:
Mandi Pitoscia 919-946-8306,
Relevate Real Estate Inc.,
Andrea Stoddard 919-604-7795,
Relevate Real Estate Inc.
Bought with:
Valerie Maat, 229731
1st Class Real Estate Legacy
Nia Makeda Maat, 333705
1st Class Real Estate Legacy
Source: Doorify MLS,MLS#: 10040800
Facts & features
Interior
Bedrooms & bathrooms
- Bedrooms: 5
- Bathrooms: 4
- Full bathrooms: 3
- 1/2 bathrooms: 1
Heating
- Central, Fireplace(s), Gas Pack, Natural Gas
Cooling
- Central Air, Dual
Appliances
- Included: Dishwasher, Disposal, Dryer, Gas Range, Microwave, Refrigerator, Washer, Other
- Laundry: Laundry Room, Main Level
Features
- Bathtub/Shower Combination, Double Vanity, Dual Closets, Entrance Foyer, High Ceilings, Kitchen Island, Pantry, Walk-In Closet(s), Wired for Sound
- Flooring: Carpet, Vinyl, Wood
- Doors: French Doors, Storm Door(s)
- Windows: Double Pane Windows
- Common walls with other units/homes: No Common Walls, No One Above, No One Below
Interior area
- Total structure area: 3,136
- Total interior livable area: 3,136 sqft
- Finished area above ground: 3,136
- Finished area below ground: 0
Property
Parking
- Total spaces: 2
- Parking features: Concrete, Driveway, Garage, Garage Door Opener, Garage Faces Front
- Attached garage spaces: 2
- Uncovered spaces: 2
Features
- Levels: Two
- Stories: 2
- Patio & porch: Patio, Rear Porch, Other
- Exterior features: Fenced Yard, Other
- Pool features: Community
- Spa features: None
- Fencing: Back Yard, Fenced, Full, Gate, Wood
- Has view: Yes
Lot
- Size: 0.28 Acres
- Features: Back Yard, Cleared
Details
- Parcel number: 040634
- Special conditions: Standard
Construction
Type & style
- Home type: SingleFamily
- Architectural style: Transitional
- Property subtype: Single Family Residence, Residential
Materials
- Stone Veneer, Vinyl Siding
- Foundation: Slab
- Roof: Shingle
Condition
- New construction: No
- Year built: 2012
- Major remodel year: 2014
Utilities & green energy
- Sewer: Public Sewer
- Water: Public
- Utilities for property: Cable Available, Electricity Connected, Natural Gas Connected, Sewer Connected, Water Connected
Community & neighborhood
Community
- Community features: Playground, Pool
Location
- Region: Wake Forest
- Subdivision: Richland Hills
HOA & financial
HOA
- Has HOA: Yes
- HOA fee: $139 quarterly
- Amenities included: Playground, Pool
- Services included: None
Other
Other facts
- Road surface type: Paved
Price history
| Date | Event | Price |
|---|---|---|
| 8/16/2024 | Sold | $433,500+2%$138/sqft |
Source: | ||
| 7/22/2024 | Pending sale | $425,000$136/sqft |
Source: | ||
| 7/12/2024 | Listed for sale | $425,000+96.8%$136/sqft |
Source: | ||
| 3/26/2013 | Sold | $216,000$69/sqft |
Source: Public Record | ||
Public tax history
| Year | Property taxes | Tax assessment |
|---|---|---|
| 2024 | $4,497 +23.4% | $461,180 +68.3% |
| 2023 | $3,646 +1% | $274,080 |
| 2022 | $3,608 -0.8% | -- |
Find assessor info on the county website
Neighborhood: 27587
Nearby schools
GreatSchools rating
- 8/10Youngsville ElementaryGrades: PK-5Distance: 1.8 mi
- 4/10Cedar Creek MiddleGrades: 6-8Distance: 4 mi
- 6/10Franklinton HighGrades: 9-12Distance: 5.9 mi
Schools provided by the listing agent
- Elementary: Franklin - Youngsville
- Middle: Franklin - Cedar Creek
- High: Franklin - Franklinton
Source: Doorify MLS. This data may not be complete. We recommend contacting the local school district to confirm school assignments for this home.
Get a cash offer in 3 minutes
Find out how much your home could sell for in as little as 3 minutes with a no-obligation cash offer.
Estimated market value
$434,200
Get a cash offer in 3 minutes
Find out how much your home could sell for in as little as 3 minutes with a no-obligation cash offer.
Estimated market value
$434,200

