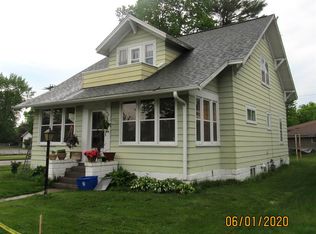Beautiful home features impressive original woodwork throughout. The doors even have glass beautiful knobs! Spacious kitchen has a built in dinette. The dining room is the place to gather. It's open to both the kitchen and living room and shows off its old charm with built in cabinetry. Sun room area off the relaxing living room. Large windows for all that natural lighting! Welcoming front porch with stunning doors and good sized entryway. Two main floor bedrooms and 3 upstairs. Very cool upper level porch overlooking Merrill. Upper lever has hardwood flooring throughout and very nice closet space. Two car detached garage. Maintenance free steel siding. Custom vinyl replacement windows. Updated electric. Central air. Newer furnace. Use this home as a duplex. It has separate electricity and gas meters, shared water. Nice to have that income potential. Or easy to open the stairway to the upper level and it's a wonderful family home!
This property is off market, which means it's not currently listed for sale or rent on Zillow. This may be different from what's available on other websites or public sources.

