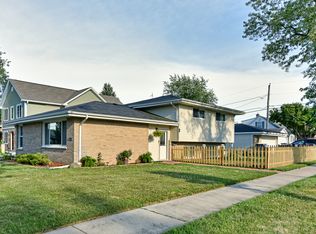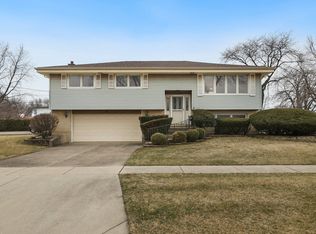THIS SOLID ALL BRICK SPLIT LEVEL RANCH COMES WITH 2 LOTS & OFFERS THE OPTION FOR AN ADDITION TO THE EAST OR A NICE LARGE FENCED YARD~EXTRA LONG CONCRETE DRIVE~HOME HAS BEEN FRESHLY PAINTED & IS WAITING FOR YOU TO COME MAKE IT YOURS~FEATURES REAL HARDWOOD FLOOR THROUGHOUGHT~LARGE LIVINGROOM W/ HARDWOOD FLOORS, BAY WINDOW & DININGROOM SPACE OR COULD BE USED AS ONE BIG LIVING SPACE~EAT IN KITCHEN IS ORIGINAL HOWEVER THE CABINETS ARE IN EXCELLENT CONDITION & COULD BE PAINTED OR REFACED~LARGE BATH OFFERS NEUTRAL DECOR~HARDWOOD FLOORS IN ALL BEDROOM~FAMILYROOM IS LOCATED DOWNSTAIRS & COULD BE A GREAT FAMILY SPACE,OFFICE, PLAYROOM, OR 4TH BEDROOM~LAUNDRYROOM OFFERS WASHER & DRYER~LARGE CRAWL SPACE OFFERS PLENTY OF STORAGE SPACE~2 CAR DETACHED GARAGE IS IN EXCELLENT CONDITION & OFFERS NEW GARAGE DOOR & TRANSMITTER~BACKYARD IS PRIVATE & HAS PLENTY OF ROOM TO ADD A PATIO OR DECK~CUTE FRONT PATIO IS A PERFECT PLACE TO SIT & RELAX~THIS HOUSE IS GOING TO MAKE A GREAT HOME!! $1500 CREDIT TO BEST BUY FOR NEW KITCHEN APPLIANCE PACKAGE
This property is off market, which means it's not currently listed for sale or rent on Zillow. This may be different from what's available on other websites or public sources.

