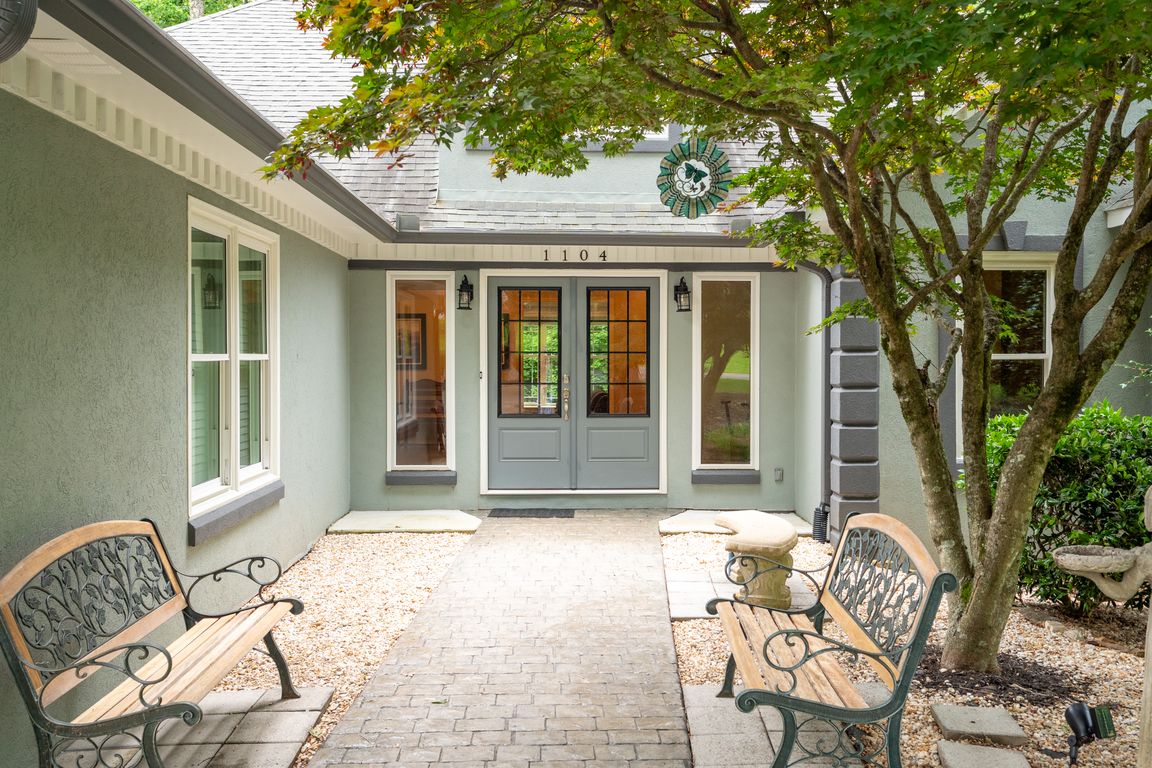
ActivePrice cut: $15K (8/9)
$715,000
5beds
4,840sqft
1104 Fox Ln, Woodstock, GA 30188
5beds
4,840sqft
Single family residence, residential
Built in 1989
0.65 Acres
2 Garage spaces
$148 price/sqft
$550 annually HOA fee
What's special
Finished basementBuilt-in saunaShed in the yardFull kitchenPrimary suite
Welcome to 1104 Fox Lane—a spacious and versatile 5 bedroom, 4.5 bathroom home located in a quiet Woodstock community with access to Fox Field's swim and tennis amenities. The layout features three bedrooms on the main level, including the primary suite, plus a large private bedroom with a full bath ...
- 76 days
- on Zillow |
- 1,430 |
- 82 |
Source: FMLS GA,MLS#: 7596045
Travel times
Kitchen
Family Room
Primary Bedroom
Zillow last checked: 7 hours ago
Listing updated: August 13, 2025 at 06:16pm
Listing Provided by:
The Hutson Group,
Century 21 Results,
Lauren Ash,
Century 21 Results
Source: FMLS GA,MLS#: 7596045
Facts & features
Interior
Bedrooms & bathrooms
- Bedrooms: 5
- Bathrooms: 5
- Full bathrooms: 4
- 1/2 bathrooms: 1
- Main level bathrooms: 2
- Main level bedrooms: 3
Rooms
- Room types: Bonus Room, Den, Family Room, Living Room, Office, Workshop
Primary bedroom
- Features: Master on Main
- Level: Master on Main
Bedroom
- Features: Master on Main
Primary bathroom
- Features: Separate Tub/Shower, Soaking Tub
Dining room
- Features: Open Concept, Separate Dining Room
Kitchen
- Features: Breakfast Bar, Cabinets White, Kitchen Island, Second Kitchen, View to Family Room
Heating
- Electric, Natural Gas
Cooling
- Ceiling Fan(s), Central Air
Appliances
- Included: Dishwasher, Double Oven, Dryer, Gas Range, Microwave, Refrigerator, Washer
- Laundry: In Basement, Main Level
Features
- Entrance Foyer, Sauna, Walk-In Closet(s), Wet Bar
- Flooring: Hardwood, Vinyl
- Windows: Double Pane Windows, Plantation Shutters
- Basement: Finished,Finished Bath,Interior Entry
- Attic: Pull Down Stairs
- Has fireplace: No
- Fireplace features: None
- Common walls with other units/homes: No Common Walls
Interior area
- Total structure area: 4,840
- Total interior livable area: 4,840 sqft
- Finished area above ground: 4,840
Video & virtual tour
Property
Parking
- Total spaces: 2
- Parking features: Garage, RV Access/Parking
- Garage spaces: 2
Accessibility
- Accessibility features: None
Features
- Levels: Three Or More
- Patio & porch: Deck, Rear Porch, Side Porch
- Exterior features: Private Yard, Rain Gutters
- Pool features: None
- Spa features: None
- Fencing: None
- Has view: Yes
- View description: Trees/Woods
- Waterfront features: None
- Body of water: None
Lot
- Size: 0.65 Acres
- Features: Back Yard, Front Yard, Private
Details
- Additional structures: Shed(s), Workshop
- Parcel number: 02N08 093
- Other equipment: None
- Horse amenities: None
Construction
Type & style
- Home type: SingleFamily
- Architectural style: Ranch,Traditional
- Property subtype: Single Family Residence, Residential
Materials
- HardiPlank Type, Stucco
- Foundation: Concrete Perimeter
- Roof: Shingle
Condition
- Resale
- New construction: No
- Year built: 1989
Utilities & green energy
- Electric: 220 Volts in Laundry
- Sewer: Septic Tank
- Water: Public
- Utilities for property: Cable Available, Electricity Available, Natural Gas Available, Phone Available, Water Available
Green energy
- Energy efficient items: None
- Energy generation: None
Community & HOA
Community
- Features: Homeowners Assoc, Near Schools, Near Shopping, Playground, Pool, Street Lights, Tennis Court(s)
- Security: Fire Alarm, Security Lights
- Subdivision: Foxfield Farms
HOA
- Has HOA: Yes
- Services included: Swim, Tennis
- HOA fee: $550 annually
Location
- Region: Woodstock
Financial & listing details
- Price per square foot: $148/sqft
- Tax assessed value: $504,240
- Annual tax amount: $1,198
- Date on market: 6/13/2025
- Listing terms: Cash,Conventional,FHA,VA Loan
- Electric utility on property: Yes
- Road surface type: Asphalt