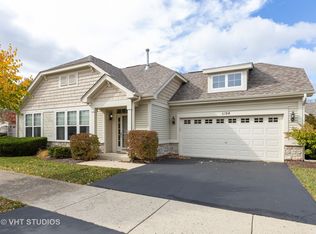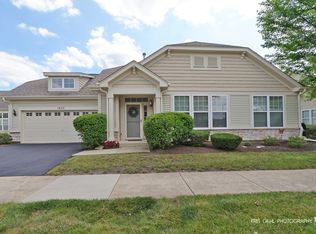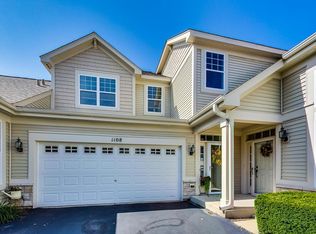Closed
$290,000
1104 Foxridge Ln, Aurora, IL 60502
2beds
1,257sqft
Townhouse, Condominium, Single Family Residence
Built in 2006
-- sqft lot
$303,800 Zestimate®
$231/sqft
$2,081 Estimated rent
Home value
$303,800
$289,000 - $319,000
$2,081/mo
Zestimate® history
Loading...
Owner options
Explore your selling options
What's special
Impeccable Atwater ranch model ideally located on a premium corner lot with Eastern sunrise and views of aesthetic parkway/trees. Lots of windows bringing in precious light and Southern winter sun in the dining room and on the patio. Open, airy floor plan with soaring volume ceilings in Living Room and Master Bedroom (both have ceiling fans on remote). 9 ft ceilings in all other rooms. Sunny kitchen with Whirlpool appliances, new disposal '21, oak cabinets, under cabinet lighting, pantry, hardwood floor. Dining room with lots of windows facing both East and South, hardwood floor; Soft pleated up/down shades in entire home, custom drapes in LR and MBR; Spacious MBR with walk-in closet, private bath with double shower, added safety grab bars. Second bedroom with walk-in closet. New Whirlpool washer '21, upper cabinets in laundry; Programmable thermostat, security system ("as is", owner has not used) Private driveway; sliding glass doors to concrete patio with lovely views. Garage finished, painted, w/extra storage space, EDO, windows in overhead door, and access to mud/utility room. Covered entry. Very well maintained, occupied home. Carpets professionally cleaned 01/24; Airducts professionally cleaned '21. Extra exterior access storage room apx 10'x10' with 1/3 of space designated to this unit. Neighborhood amenities include access to Clubhouse, pool, exercise room, outdoor biking/walking trail. Terrific location convenient to shopping, restaurants, Metra and I-88. Don't miss!
Zillow last checked: 8 hours ago
Listing updated: March 15, 2024 at 08:36pm
Listing courtesy of:
Kathy Holtz 630-336-2990,
john greene, Realtor
Bought with:
Mackensey Quintana
john greene, Realtor
Source: MRED as distributed by MLS GRID,MLS#: 11968074
Facts & features
Interior
Bedrooms & bathrooms
- Bedrooms: 2
- Bathrooms: 2
- Full bathrooms: 2
Primary bedroom
- Features: Flooring (Carpet), Window Treatments (Blinds, Curtains/Drapes), Bathroom (Full, Shower Only)
- Level: Main
- Area: 169 Square Feet
- Dimensions: 13X13
Bedroom 2
- Features: Flooring (Carpet), Window Treatments (Blinds)
- Level: Main
- Area: 154 Square Feet
- Dimensions: 14X11
Dining room
- Features: Flooring (Hardwood), Window Treatments (Blinds)
- Level: Main
- Area: 99 Square Feet
- Dimensions: 11X09
Kitchen
- Features: Kitchen (Pantry-Closet), Flooring (Hardwood)
- Level: Main
- Area: 90 Square Feet
- Dimensions: 10X09
Laundry
- Features: Flooring (Vinyl)
- Level: Main
- Area: 42 Square Feet
- Dimensions: 07X06
Living room
- Features: Flooring (Carpet), Window Treatments (Blinds, Curtains/Drapes)
- Level: Main
- Area: 255 Square Feet
- Dimensions: 17X15
Heating
- Natural Gas, Forced Air
Cooling
- Central Air
Appliances
- Included: Range, Microwave, Dishwasher, Refrigerator, Washer, Dryer, Disposal, Gas Water Heater
- Laundry: Washer Hookup, Main Level, Gas Dryer Hookup, In Unit
Features
- Cathedral Ceiling(s), 1st Floor Bedroom, 1st Floor Full Bath, Walk-In Closet(s), High Ceilings, Open Floorplan, Pantry
- Flooring: Hardwood, Carpet
- Windows: Drapes
- Basement: None
Interior area
- Total structure area: 0
- Total interior livable area: 1,257 sqft
Property
Parking
- Total spaces: 2
- Parking features: Asphalt, Garage Door Opener, On Site, Garage Owned, Attached, Garage
- Attached garage spaces: 2
- Has uncovered spaces: Yes
Accessibility
- Accessibility features: No Disability Access
Features
- Patio & porch: Patio
Lot
- Features: Landscaped
Details
- Parcel number: 1513231003
- Special conditions: None
- Other equipment: Ceiling Fan(s), Radon Mitigation System
Construction
Type & style
- Home type: Townhouse
- Property subtype: Townhouse, Condominium, Single Family Residence
Materials
- Vinyl Siding, Stone
- Foundation: Concrete Perimeter
- Roof: Asphalt
Condition
- New construction: No
- Year built: 2006
Details
- Builder model: ATWATER
Utilities & green energy
- Electric: Circuit Breakers
- Sewer: Public Sewer
- Water: Public
Community & neighborhood
Security
- Security features: Security System, Carbon Monoxide Detector(s)
Location
- Region: Aurora
- Subdivision: Stonegate West
HOA & financial
HOA
- Has HOA: Yes
- HOA fee: $215 monthly
- Amenities included: Exercise Room, Park, Pool, Ceiling Fan, Clubhouse
- Services included: Insurance, Clubhouse, Exercise Facilities, Pool, Exterior Maintenance, Lawn Care, Snow Removal
Other
Other facts
- Listing terms: Cash
- Ownership: Condo
Price history
| Date | Event | Price |
|---|---|---|
| 3/15/2024 | Sold | $290,000+0%$231/sqft |
Source: | ||
| 2/5/2024 | Contingent | $289,900$231/sqft |
Source: | ||
| 1/27/2024 | Listed for sale | $289,900+28.8%$231/sqft |
Source: | ||
| 1/11/2021 | Sold | $225,000+3.9%$179/sqft |
Source: Public Record | ||
| 2/1/2006 | Sold | $216,500$172/sqft |
Source: Public Record | ||
Public tax history
| Year | Property taxes | Tax assessment |
|---|---|---|
| 2024 | $4,866 +5.5% | $86,983 +11.9% |
| 2023 | $4,612 +1.3% | $77,719 +9.6% |
| 2022 | $4,552 -6.1% | $70,912 +7.4% |
Find assessor info on the county website
Neighborhood: Northeast Aurora
Nearby schools
GreatSchools rating
- 3/10Mabel O Donnell Elementary SchoolGrades: PK-5Distance: 0.6 mi
- 4/10C F Simmons Middle SchoolGrades: 6-8Distance: 0.9 mi
- 3/10East High SchoolGrades: 9-12Distance: 2.7 mi
Schools provided by the listing agent
- District: 131
Source: MRED as distributed by MLS GRID. This data may not be complete. We recommend contacting the local school district to confirm school assignments for this home.

Get pre-qualified for a loan
At Zillow Home Loans, we can pre-qualify you in as little as 5 minutes with no impact to your credit score.An equal housing lender. NMLS #10287.
Sell for more on Zillow
Get a free Zillow Showcase℠ listing and you could sell for .
$303,800
2% more+ $6,076
With Zillow Showcase(estimated)
$309,876

