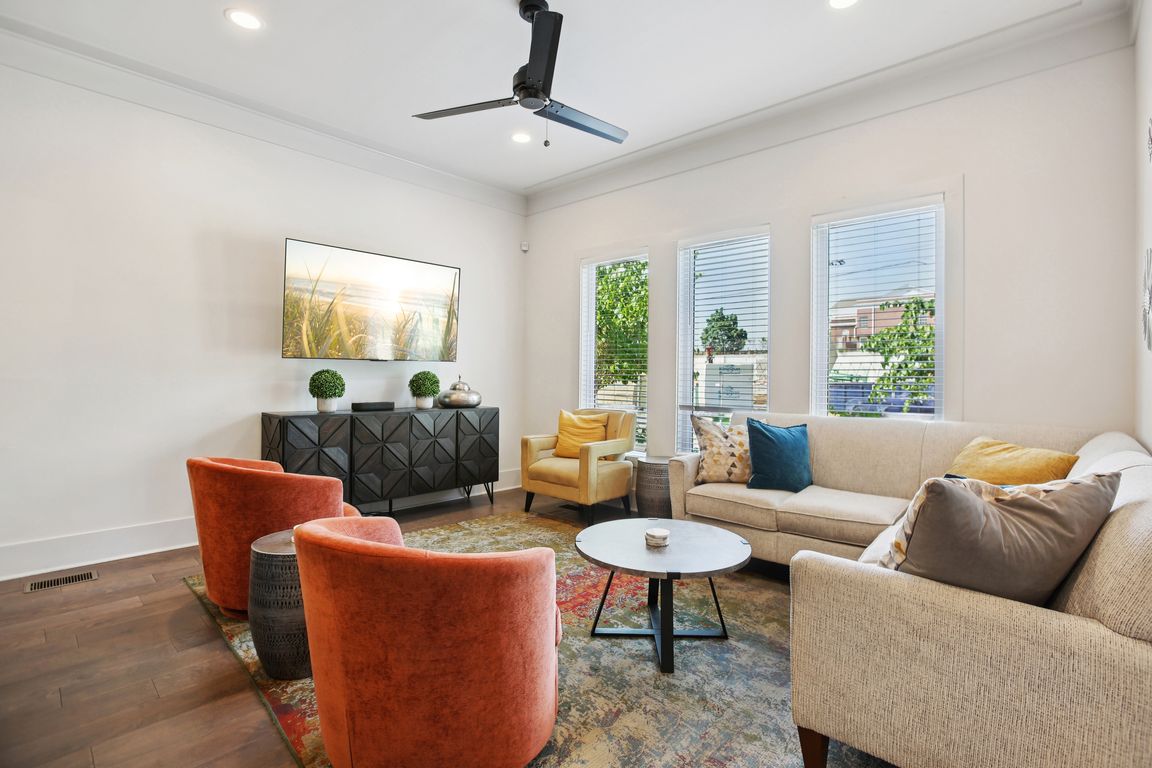
Active
$849,000
4beds
2,281sqft
1104 Greenwood Ave, Nashville, TN 37206
4beds
2,281sqft
Horizontal property regime - attached, residential
Built in 2021
871.20 Sqft
2 Attached garage spaces
$372 price/sqft
$175 monthly HOA fee
What's special
Designer furniture and decorDual-fuel rangeOpen-concept floor planMultiple spacious bedroomsElegant pearl tile backsplashHardwood flooringLuxurious primary suite
Open House this Friday & Saturday from 2-4 PM! Save up to 1% of your loan amount in closing costs when you use the seller’s preferred lender. Unlock an exceptional investment opportunity with this turnkey Short-Term Rental in the heart of walkable East Nashville. Priced to sell under $850k, this is ...
- 23 days
- on Zillow |
- 1,181 |
- 12 |
Source: RealTracs MLS as distributed by MLS GRID,MLS#: 2967870
Travel times
Outdoor 1
Living Room
Kitchen
Primary Bedroom
Zillow last checked: 7 hours ago
Listing updated: August 25, 2025 at 08:47pm
Listing Provided by:
Garrett Pitts 615-900-4206,
Zach Taylor Real Estate 727-692-6578,
Omar Martinez 615-796-3050,
Realty One Group Music City
Source: RealTracs MLS as distributed by MLS GRID,MLS#: 2967870
Facts & features
Interior
Bedrooms & bathrooms
- Bedrooms: 4
- Bathrooms: 4
- Full bathrooms: 4
- Main level bedrooms: 1
Bedroom 1
- Features: Suite
- Level: Suite
- Area: 238 Square Feet
- Dimensions: 17x14
Bedroom 2
- Features: Bath
- Level: Bath
- Area: 187 Square Feet
- Dimensions: 17x11
Bedroom 3
- Features: Bath
- Level: Bath
- Area: 154 Square Feet
- Dimensions: 14x11
Bedroom 4
- Features: Bath
- Level: Bath
- Area: 154 Square Feet
- Dimensions: 14x11
Primary bathroom
- Features: Double Vanity
- Level: Double Vanity
Kitchen
- Features: Eat-in Kitchen
- Level: Eat-in Kitchen
- Area: 228 Square Feet
- Dimensions: 19x12
Living room
- Area: 204 Square Feet
- Dimensions: 17x12
Other
- Features: Utility Room
- Level: Utility Room
- Area: 24 Square Feet
- Dimensions: 6x4
Heating
- Central, Dual, Electric
Cooling
- Central Air, Electric
Appliances
- Included: Electric Oven, Electric Range, Dishwasher, Disposal, Dryer, Ice Maker, Microwave, Refrigerator, Stainless Steel Appliance(s), Washer
- Laundry: Electric Dryer Hookup, Washer Hookup
Features
- Ceiling Fan(s), Extra Closets, High Ceilings, Smart Thermostat, Walk-In Closet(s), High Speed Internet
- Flooring: Wood, Tile
- Basement: None
- Common walls with other units/homes: 2+ Common Walls
Interior area
- Total structure area: 2,281
- Total interior livable area: 2,281 sqft
- Finished area above ground: 2,281
Video & virtual tour
Property
Parking
- Total spaces: 4
- Parking features: Garage Door Opener, Garage Faces Rear, Parking Lot
- Attached garage spaces: 2
- Uncovered spaces: 2
Accessibility
- Accessibility features: Smart Technology
Features
- Levels: One
- Stories: 3
- Patio & porch: Porch, Covered
- Exterior features: Balcony, Smart Lock(s)
Lot
- Size: 871.2 Square Feet
- Features: Level
- Topography: Level
Details
- Parcel number: 083010L00300CO
- Special conditions: Standard
Construction
Type & style
- Home type: SingleFamily
- Architectural style: Contemporary
- Property subtype: Horizontal Property Regime - Attached, Residential
- Attached to another structure: Yes
Materials
- Fiber Cement, Brick
- Roof: Membrane
Condition
- New construction: No
- Year built: 2021
Utilities & green energy
- Sewer: Public Sewer
- Water: Public
- Utilities for property: Electricity Available, Water Available, Underground Utilities
Green energy
- Energy efficient items: Windows, Thermostat
Community & HOA
Community
- Security: Carbon Monoxide Detector(s), Security System, Smoke Detector(s), Smart Camera(s)/Recording
- Subdivision: Hill Center Greenwood Townhomes
HOA
- Has HOA: Yes
- Amenities included: Underground Utilities
- Services included: Maintenance Grounds, Insurance
- HOA fee: $175 monthly
- Second HOA fee: $350 one time
Location
- Region: Nashville
Financial & listing details
- Price per square foot: $372/sqft
- Tax assessed value: $479,300
- Annual tax amount: $6,239
- Date on market: 8/8/2025
- Electric utility on property: Yes