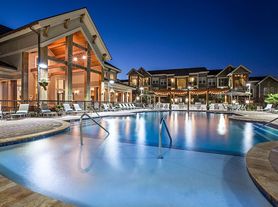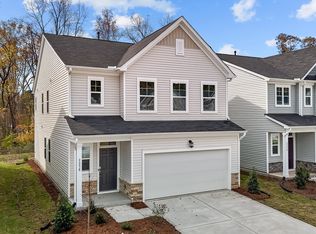This stylish and modern 3-story townhome is located in the quiet and friendly Sherron Place community, just minutes from RTP, Duke, and downtown Durham. Built in 2023, everything still feels fresh, bright, and move-in ready.
The main level features an open floor plan with a spacious living room, dining area, and a sleek kitchen with stainless steel appliances, granite countertops, and a large island perfect for cooking, entertaining, or working from home with a coffee nearby. Step right out onto your private deck for a little outdoor space to unwind.
Upstairs, you'll find two roomy bedrooms, each with its own full bath and walk-in closet, great setup for anyone who likes having a guest room or home office. There's also a half bath on the main floor for guests.
The home has an attached 2-car tandem garage, in-unit washer and dryer, and energy-efficient features throughout. The community itself offers nice extras like a dog park, open recreation areas.
You'll love the location, super convenient to Highway 98, the Durham Freeway (885), and I-540, with easy access to Brier Creek, Southpoint, and RDU Airport. Tons of restaurants, coffee shops, and grocery stores are just a few minutes away.
Strictly no-smoking. Tenant pays for all utilities (water, electric and gas). Owner pays for HOA. Pet allowed with approval, pet fee applies. Security deposit due upon signing. Minimum 12 months lease period. Min 640 credit score and at least 2.5x income to rent ratio required.
Townhouse for rent
Accepts Zillow applications
$1,900/mo
1104 Harmony Trl #31, Durham, NC 27703
2beds
1,571sqft
Price may not include required fees and charges.
Townhouse
Available now
Cats, dogs OK
Central air
In unit laundry
Attached garage parking
Forced air
What's special
Private deckSleek kitchenOpen floor planLarge islandGranite countertopsStainless steel appliancesRoomy bedrooms
- 61 days |
- -- |
- -- |
Zillow last checked: 10 hours ago
Listing updated: December 05, 2025 at 05:10am
Learn more about the building:
Travel times
Facts & features
Interior
Bedrooms & bathrooms
- Bedrooms: 2
- Bathrooms: 3
- Full bathrooms: 3
Heating
- Forced Air
Cooling
- Central Air
Appliances
- Included: Dishwasher, Dryer, Freezer, Microwave, Oven, Refrigerator, Washer
- Laundry: In Unit
Features
- Walk In Closet
- Flooring: Carpet, Hardwood, Tile
Interior area
- Total interior livable area: 1,571 sqft
Property
Parking
- Parking features: Attached
- Has attached garage: Yes
- Details: Contact manager
Features
- Exterior features: Electricity not included in rent, Gas not included in rent, Heating system: Forced Air, No Utilities included in rent, Walk In Closet, Water not included in rent
Construction
Type & style
- Home type: Townhouse
- Property subtype: Townhouse
Building
Management
- Pets allowed: Yes
Community & HOA
Location
- Region: Durham
Financial & listing details
- Lease term: 1 Year
Price history
| Date | Event | Price |
|---|---|---|
| 10/16/2025 | Listed for rent | $1,900$1/sqft |
Source: Zillow Rentals | ||
| 5/15/2024 | Sold | $349,000$222/sqft |
Source: | ||
| 4/20/2024 | Pending sale | $349,000$222/sqft |
Source: | ||
| 1/30/2024 | Listed for sale | $349,000$222/sqft |
Source: | ||
Neighborhood: 27703
Nearby schools
GreatSchools rating
- 4/10Spring Valley Elementary SchoolGrades: PK-5Distance: 0.5 mi
- 5/10Neal MiddleGrades: 6-8Distance: 1.9 mi
- 1/10Southern School of Energy and SustainabilityGrades: 9-12Distance: 2.8 mi

