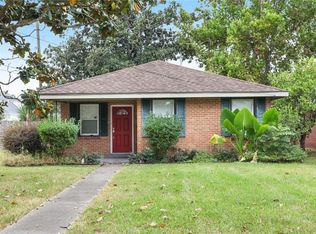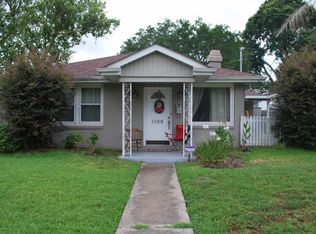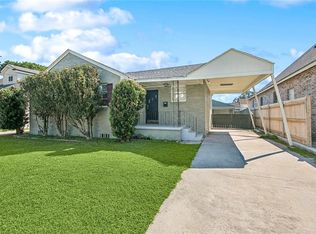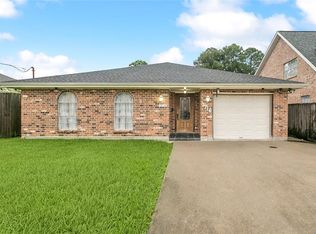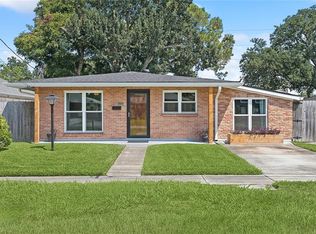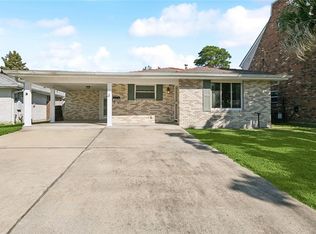Charming home with endless possibilities awaits new owner! Precious & cozy property features an open & spacious floor plan with large rooms, crown molding, & tons of natural light throughout, hardwood floors, galley style kitchen connecting the living room & den with stainless steel appliances, granite counters, plenty of cabinet space, & a pantry, ample storage space, updated electrical panel, whole home generator, a massive laundry room, and much more! Deep, low maintenance lot with plenty of curb appeal, oversized attached garage (26'9"x49'5"), a covered carport for additional parking or workspace, and a private rear yard all in a fantastic & quiet neighborhood with quick access to countless surrounding amenities such as shopping, schools, restaurants, and recreation as well as I-10 and the Causeway. Washer, dryer, & all TVs may remain with property.
Active
Price cut: $10K (11/18)
$299,900
1104 Helios Ave, Metairie, LA 70005
3beds
1,522sqft
Est.:
Single Family Residence
Built in 1978
5,000.69 Square Feet Lot
$-- Zestimate®
$197/sqft
$-- HOA
What's special
Oversized attached garageCovered carportPrivate rear yardMassive laundry roomStainless steel appliancesGranite countersPlenty of curb appeal
- 75 days |
- 285 |
- 13 |
Zillow last checked: 8 hours ago
Listing updated: November 18, 2025 at 09:33am
Listed by:
Judy Walker 504-251-4142,
KELLER WILLIAMS REALTY 455-0100 504-455-0100
Source: GSREIN,MLS#: 2524292
Tour with a local agent
Facts & features
Interior
Bedrooms & bathrooms
- Bedrooms: 3
- Bathrooms: 1
- Full bathrooms: 1
Primary bedroom
- Description: Flooring: Wood
- Level: Lower
- Dimensions: 14.6x11.1
Bedroom
- Description: Flooring: Wood
- Level: Lower
- Dimensions: 11.1x10.8
Bedroom
- Description: Flooring: Wood
- Level: Lower
- Dimensions: 10.8x10
Den
- Description: Flooring: Laminate,Simulated Wood
- Level: Lower
- Dimensions: 18.4x12.1
Dining room
- Description: Flooring: Tile
- Level: Lower
- Dimensions: 11x8.5
Kitchen
- Description: Flooring: Tile
- Level: Lower
- Dimensions: 10.2x8.2
Laundry
- Level: Lower
- Dimensions: 12.6x12.3
Living room
- Description: Flooring: Wood
- Level: Lower
- Dimensions: 19x11.1
Heating
- Central
Cooling
- Central Air
Appliances
- Included: Dishwasher, Disposal, Microwave, Oven, Range
- Laundry: Washer Hookup, Dryer Hookup
Features
- Ceiling Fan(s), Pantry, Stainless Steel Appliances, Cable TV
- Has fireplace: Yes
- Fireplace features: Gas
Interior area
- Total structure area: 2,684
- Total interior livable area: 1,522 sqft
Property
Parking
- Parking features: Carport, Garage, Three or more Spaces
- Has garage: Yes
- Has carport: Yes
Features
- Levels: One
- Stories: 1
- Patio & porch: Concrete, Covered
- Exterior features: Fence
Lot
- Size: 5,000.69 Square Feet
- Dimensions: 50' x 106'
- Features: City Lot, Rectangular Lot
Details
- Parcel number: 0820003440
- Special conditions: None
Construction
Type & style
- Home type: SingleFamily
- Architectural style: Ranch
- Property subtype: Single Family Residence
Materials
- Brick
- Foundation: Slab
- Roof: Shingle
Condition
- Very Good Condition
- Year built: 1978
Utilities & green energy
- Electric: Generator
- Sewer: Public Sewer
- Water: Public
Community & HOA
HOA
- Has HOA: No
Location
- Region: Metairie
Financial & listing details
- Price per square foot: $197/sqft
- Tax assessed value: $280,300
- Annual tax amount: $2,587
- Date on market: 10/1/2025
Estimated market value
Not available
Estimated sales range
Not available
Not available
Price history
Price history
| Date | Event | Price |
|---|---|---|
| 11/18/2025 | Price change | $299,900-3.2%$197/sqft |
Source: | ||
| 11/6/2025 | Price change | $309,900-1.6%$204/sqft |
Source: | ||
| 10/23/2025 | Price change | $314,900-1.6%$207/sqft |
Source: | ||
| 10/15/2025 | Price change | $319,900-3%$210/sqft |
Source: | ||
| 10/1/2025 | Listed for sale | $329,900+4.7%$217/sqft |
Source: | ||
Public tax history
Public tax history
| Year | Property taxes | Tax assessment |
|---|---|---|
| 2024 | $2,587 -4.2% | $28,030 |
| 2023 | $2,701 +2.7% | $28,030 |
| 2022 | $2,630 +7.7% | $28,030 |
Find assessor info on the county website
BuyAbility℠ payment
Est. payment
$1,682/mo
Principal & interest
$1450
Property taxes
$127
Home insurance
$105
Climate risks
Neighborhood: Bonnabel Place
Nearby schools
GreatSchools rating
- 9/10J.C. Ellis Elementary SchoolGrades: PK-8Distance: 0.5 mi
- 3/10Grace King High SchoolGrades: 9-12Distance: 1.4 mi
- 5/10J.D. Meisler Middle SchoolGrades: 6-8Distance: 1.8 mi
- Loading
- Loading
