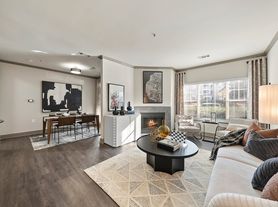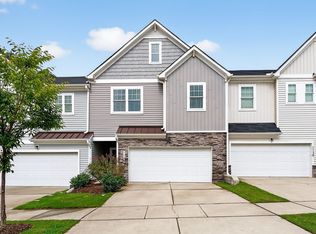Looking for a home to rent with great location and great schools ? Look no further this spacious 4-bedroom,3 -bath townhome boasts a 2-car garage and is in north-facing position. Relax in large family room with a beautiful screened porch overlooking backyard tall pines. Gourmet kitchen with elegant white cabinets and quartz counters comes with all modern stainless steel appliances including refrigerator. Downstairs there is a decently sized bedroom (comes with full bath) that can be used as a home office or for guests.Upstairs has generous loft area as added living space. Master bedroom with tray celling-full bath having separate tiled shower, soaking tub and a large walkin closets. Two more bedrooms for kids or guests upstairs.Conveniently located near I 540,RTP and RDU airport.
Tenant pays utilities (Power, Trash, Water, Gas). Owner pays HOA.
Townhouse for rent
$2,650/mo
1104 Hero Pl, Cary, NC 27519
4beds
2,240sqft
Price may not include required fees and charges.
Townhouse
Available now
Small dogs OK
Central air
In unit laundry
-- Parking
-- Heating
What's special
- 33 days |
- -- |
- -- |
Travel times
Looking to buy when your lease ends?
Consider a first-time homebuyer savings account designed to grow your down payment with up to a 6% match & 3.83% APY.
Facts & features
Interior
Bedrooms & bathrooms
- Bedrooms: 4
- Bathrooms: 3
- Full bathrooms: 3
Cooling
- Central Air
Appliances
- Included: Dishwasher, Dryer, Washer
- Laundry: In Unit
Interior area
- Total interior livable area: 2,240 sqft
Property
Parking
- Details: Contact manager
Features
- Exterior features: Garbage not included in rent, Gas not included in rent, Small park for kids., Water not included in rent
Details
- Parcel number: 0734962847
Construction
Type & style
- Home type: Townhouse
- Property subtype: Townhouse
Building
Management
- Pets allowed: Yes
Community & HOA
Location
- Region: Cary
Financial & listing details
- Lease term: 1 Year
Price history
| Date | Event | Price |
|---|---|---|
| 10/12/2025 | Price change | $2,650-1.9%$1/sqft |
Source: Zillow Rentals | ||
| 9/24/2025 | Listing removed | $625,000$279/sqft |
Source: | ||
| 9/24/2025 | Listed for rent | $2,700$1/sqft |
Source: Zillow Rentals | ||
| 9/4/2025 | Price change | $625,000-0.8%$279/sqft |
Source: | ||
| 7/18/2025 | Listed for sale | $630,000+60.7%$281/sqft |
Source: | ||

