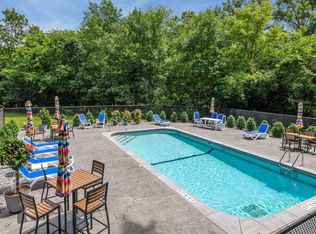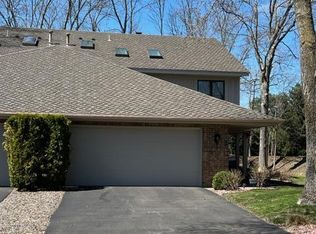Closed
$645,000
1104 Hollybrook Dr, Wayzata, MN 55391
3beds
2,820sqft
Townhouse Side x Side
Built in 1987
3,920.4 Square Feet Lot
$642,000 Zestimate®
$229/sqft
$3,391 Estimated rent
Home value
$642,000
$591,000 - $693,000
$3,391/mo
Zestimate® history
Loading...
Owner options
Explore your selling options
What's special
Welcome home to Hollybrook! This gorgeous townhome has been transformed over the past 12 years carefully chosen upgrades. Enhanced insulation keeps your energy bills reasonable and you'll love having filtered water throughout the house with the reverse osmosis system and water softener. No more buying bottled water!
What You'll Love Inside:
The Kitchen - Beautiful granite countertops, stunning custom cabinets, top-of-the-line KitchenAid appliances, and gorgeous white oak floors.
Entertainment Central - Enjoy your dedicated entertainment room with perfect recessed lighting and built-in speakers that sound amazing, complete with a wet bar.
Cozy Touches - There's nothing quite like curling up by the fireplace on a chilly Minnesota evening. The gas insert makes it both beautiful and efficient. The woodburning one makes it cozy.
What You’ll Love Outside:
The screened-in porch is perfect for morning coffee or evening relaxation without dealing with bugs. Plus, there's a charming paver deck area that's just right for firing up the grill and having friends over for dinner under the stars.
Take a dip in the pool on hot summer days, challenge neighbors to tennis or pickleball, or just relax in the gazebo. HOA dues cover snow removal and lawn care, so you can actually enjoy your weekends instead of doing yard work. Step right onto the Luce Line State Trail for biking, hiking, or even snowmobiling in winter. It's like having a recreational highway right in your backyard.
Zillow last checked: 8 hours ago
Listing updated: July 29, 2025 at 09:59am
Listed by:
Ann F Anderson 763-464-0019,
NOW Realty
Bought with:
Ann F Anderson
NOW Realty
Source: NorthstarMLS as distributed by MLS GRID,MLS#: 6725190
Facts & features
Interior
Bedrooms & bathrooms
- Bedrooms: 3
- Bathrooms: 3
- Full bathrooms: 2
- 3/4 bathrooms: 1
Bedroom 1
- Level: Main
- Area: 169 Square Feet
- Dimensions: 13x13
Bedroom 2
- Level: Main
- Area: 117 Square Feet
- Dimensions: 13x9
Bedroom 3
- Level: Lower
- Area: 169 Square Feet
- Dimensions: 13x13
Primary bathroom
- Level: Main
- Area: 72 Square Feet
- Dimensions: 12x6
Other
- Level: Lower
- Area: 100 Square Feet
- Dimensions: 10x10
Dining room
- Level: Main
- Area: 147.15 Square Feet
- Dimensions: 13.5x10.9
Foyer
- Level: Main
- Area: 42 Square Feet
- Dimensions: 7x6
Kitchen
- Level: Main
- Area: 182 Square Feet
- Dimensions: 14x13
Living room
- Level: Main
- Area: 244.22 Square Feet
- Dimensions: 13.5x18.09
Recreation room
- Level: Lower
- Area: 646 Square Feet
- Dimensions: 19x34
Screened porch
- Level: Main
- Area: 142.5 Square Feet
- Dimensions: 9.5x15
Heating
- Forced Air
Cooling
- Central Air
Appliances
- Included: Air-To-Air Exchanger, Cooktop, Dishwasher, Double Oven, ENERGY STAR Qualified Appliances, Exhaust Fan, Humidifier, Gas Water Heater, Water Osmosis System, Refrigerator, Stainless Steel Appliance(s), Washer, Water Softener Owned, Wine Cooler
Features
- Basement: Block,Daylight,Drain Tiled,Finished,Sump Basket,Sump Pump,Tray Ceiling(s)
- Number of fireplaces: 2
- Fireplace features: Masonry, Gas, Living Room, Wood Burning, Wood Burning Stove
Interior area
- Total structure area: 2,820
- Total interior livable area: 2,820 sqft
- Finished area above ground: 1,410
- Finished area below ground: 1,080
Property
Parking
- Total spaces: 2
- Parking features: Attached, Asphalt, Insulated Garage
- Attached garage spaces: 2
- Details: Garage Dimensions (21x20), Garage Door Height (7), Garage Door Width (16)
Accessibility
- Accessibility features: None
Features
- Levels: One
- Stories: 1
- Has private pool: Yes
- Pool features: In Ground, Shared
Lot
- Size: 3,920 sqft
- Dimensions: 32 x 77 x 67 x 75
- Features: Many Trees
Details
- Foundation area: 1410
- Parcel number: 0511722220014
- Zoning description: Residential-Single Family
Construction
Type & style
- Home type: Townhouse
- Property subtype: Townhouse Side x Side
- Attached to another structure: Yes
Materials
- Brick/Stone, Vinyl Siding, Timber/Post & Beam
- Roof: Age Over 8 Years
Condition
- Age of Property: 38
- New construction: No
- Year built: 1987
Utilities & green energy
- Electric: 150 Amp Service, Power Company: Xcel Energy
- Gas: Natural Gas
- Sewer: City Sewer - In Street
- Water: City Water - In Street
Community & neighborhood
Location
- Region: Wayzata
- Subdivision: Hollybrook
HOA & financial
HOA
- Has HOA: Yes
- HOA fee: $382 monthly
- Amenities included: Other, Tennis Court(s), Trail(s)
- Services included: Lawn Care, Professional Mgmt, Shared Amenities, Snow Removal
- Association name: Cities Management
- Association phone: 612-381-8600
Price history
| Date | Event | Price |
|---|---|---|
| 7/28/2025 | Sold | $645,000-4.4%$229/sqft |
Source: | ||
| 7/1/2025 | Pending sale | $675,000$239/sqft |
Source: | ||
| 5/22/2025 | Listed for sale | $675,000+95.7%$239/sqft |
Source: | ||
| 8/29/2008 | Sold | $345,000-4.1%$122/sqft |
Source: | ||
| 5/7/2008 | Price change | $359,900-5.3%$128/sqft |
Source: NCI #3427648 | ||
Public tax history
| Year | Property taxes | Tax assessment |
|---|---|---|
| 2025 | $6,086 -2.4% | $562,000 +0.3% |
| 2024 | $6,237 +13.5% | $560,300 -5.4% |
| 2023 | $5,497 -0.9% | $592,100 +13.9% |
Find assessor info on the county website
Neighborhood: 55391
Nearby schools
GreatSchools rating
- 8/10Gleason Lake Elementary SchoolGrades: K-5Distance: 0.3 mi
- 8/10Wayzata West Middle SchoolGrades: 6-8Distance: 0.8 mi
- 10/10Wayzata High SchoolGrades: 9-12Distance: 4.7 mi
Get a cash offer in 3 minutes
Find out how much your home could sell for in as little as 3 minutes with a no-obligation cash offer.
Estimated market value
$642,000
Get a cash offer in 3 minutes
Find out how much your home could sell for in as little as 3 minutes with a no-obligation cash offer.
Estimated market value
$642,000

