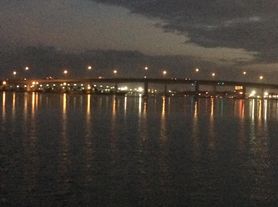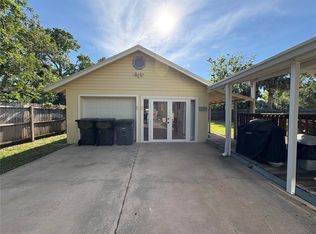Studio Apt for rent. detached from a single family home. Private entrance. Parking for 1 Vehicle. 1 pet ok w deposit. Plus 99/mo for water, electricity, internet, and landscaping. Application fee of 120.00. Washer,Dryer, Fridge not included.
Detached garage available for rent separately for $195/month.
220 sq ft
Large beachside parcel 0.39 acres with a huge backyard.
10-minute walk to the beach, 3-minutes bike to the beach, or 2-minute drive to the sand.
Walking distance to Beachside Elementary and Lourdes Academy for the kids.
Solar panels provide electricity during the daytime in case of outage.
Generac propane generator may provide additional electricity in an emergency.
House for rent
$1,045/mo
1104 Jacaranda Ave, Daytona Beach, FL 32118
Studio
320sqft
Price may not include required fees and charges.
Singlefamily
Available now
Cats, dogs OK
Attached garage parking
What's special
Private entranceHuge backyard
- 16 days |
- -- |
- -- |
Zillow last checked: 8 hours ago
Listing updated: November 19, 2025 at 09:48am
Travel times
Looking to buy when your lease ends?
Consider a first-time homebuyer savings account designed to grow your down payment with up to a 6% match & a competitive APY.
Facts & features
Interior
Bedrooms & bathrooms
- Bedrooms: 0
- Bathrooms: 1
- Full bathrooms: 1
Appliances
- Included: Range
Features
- Primary Bathroom - Shower No Tub, View
Interior area
- Total interior livable area: 320 sqft
Property
Parking
- Parking features: Attached
- Has attached garage: Yes
- Details: Contact manager
Features
- Stories: 1
- Exterior features: Attached, Cable included in rent, Electricity included in rent, Garbage included in rent, Grounds Care included in rent, Primary Bathroom - Shower No Tub, Sewage included in rent, Water included in rent
- Has view: Yes
- View description: City View
Details
- Parcel number: 423606050110
Construction
Type & style
- Home type: SingleFamily
- Property subtype: SingleFamily
Condition
- Year built: 1957
Utilities & green energy
- Utilities for property: Cable, Electricity, Garbage, Sewage, Water
Community & HOA
Location
- Region: Daytona Beach
Financial & listing details
- Lease term: 12 Months
Price history
| Date | Event | Price |
|---|---|---|
| 11/19/2025 | Listed for rent | $1,045$3/sqft |
Source: DBAMLS #1220151 | ||
| 9/12/2025 | Sold | $401,550+0.4%$1,255/sqft |
Source: | ||
| 8/28/2025 | Pending sale | $400,000$1,250/sqft |
Source: | ||
| 8/13/2025 | Contingent | $400,000$1,250/sqft |
Source: | ||
| 8/6/2025 | Price change | $400,000-3.6%$1,250/sqft |
Source: | ||

