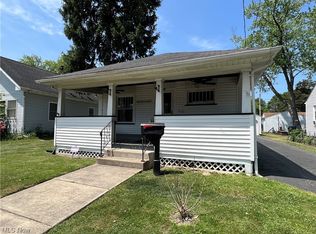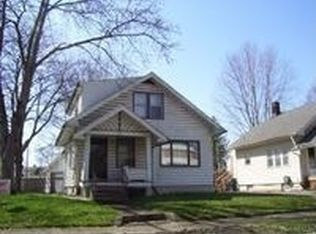Sold for $129,000 on 10/27/25
$129,000
1104 Kenmore Ave SE, Warren, OH 44484
3beds
1,088sqft
Single Family Residence
Built in 1927
5,501.63 Square Feet Lot
$130,000 Zestimate®
$119/sqft
$1,261 Estimated rent
Home value
$130,000
$117,000 - $146,000
$1,261/mo
Zestimate® history
Loading...
Owner options
Explore your selling options
What's special
Move in ready bungalow with beautifully refinished hardwoods throughout. The first floor features an updated eat in kitchen with all new appliances, large first floor bedroom, updated bath, cozy living room and the additional sunroom, with new Nature Stone flooring!! This home really is a blank slate just waiting for your finishing touches! Off the sunroom, enjoy endless summer nights on your large composite deck overlooking the backyard. The oversized 2 car garage is a dream. Upstairs is a large bedroom with refinished hardwoods and basement is partially finished with an additional bedroom and large bathroom. Some updates include newer roof ('22), hot water tank ('22), electric panel ('22), furnace w/ air purification system ('24), washer/dryer ('22) and finished oak stairs to the basement, and electrical upgrades ('25).
Zillow last checked: 9 hours ago
Listing updated: October 28, 2025 at 06:56am
Listing Provided by:
Mandi K Baumgardner 234-781-9019 admin@pathwayoh.com,
Pathway Real Estate
Bought with:
Christopher Carlo, 2025002078
Century 21 Homestar
Source: MLS Now,MLS#: 5135731 Originating MLS: Akron Cleveland Association of REALTORS
Originating MLS: Akron Cleveland Association of REALTORS
Facts & features
Interior
Bedrooms & bathrooms
- Bedrooms: 3
- Bathrooms: 2
- Full bathrooms: 2
- Main level bathrooms: 1
- Main level bedrooms: 1
Bedroom
- Description: Flooring: Hardwood
- Features: Window Treatments
- Level: First
- Dimensions: 13.00 x 11.00
Bedroom
- Description: Flooring: Hardwood
- Level: Second
- Dimensions: 17.00 x 12.00
Bonus room
- Description: Flooring: Ceramic Tile
- Level: Basement
- Dimensions: 12.00 x 11.00
Eat in kitchen
- Description: Flooring: Ceramic Tile
- Level: First
- Dimensions: 12.00 x 10.00
Living room
- Description: Flooring: Hardwood,Wood
- Features: Window Treatments
- Level: First
- Dimensions: 13.00 x 11.00
Sunroom
- Description: Flooring: Stone
- Level: First
- Dimensions: 12 x 12
Heating
- Forced Air, Gas
Cooling
- Central Air
Features
- Basement: Full,Partially Finished
- Has fireplace: No
Interior area
- Total structure area: 1,088
- Total interior livable area: 1,088 sqft
- Finished area above ground: 888
- Finished area below ground: 200
Property
Parking
- Total spaces: 2
- Parking features: Detached, Electricity, Garage, Paved
- Garage spaces: 2
Features
- Levels: One and One Half,Two
- Stories: 2
- Patio & porch: Deck, Enclosed, Patio, Porch
Lot
- Size: 5,501 sqft
- Dimensions: 50 x 110
Details
- Parcel number: 38220601
Construction
Type & style
- Home type: SingleFamily
- Architectural style: Bungalow
- Property subtype: Single Family Residence
Materials
- Vinyl Siding
- Roof: Asphalt,Fiberglass
Condition
- Year built: 1927
Utilities & green energy
- Sewer: Public Sewer
- Water: Public
Community & neighborhood
Location
- Region: Warren
- Subdivision: Bellevue
Price history
| Date | Event | Price |
|---|---|---|
| 10/28/2025 | Pending sale | $125,500-2.7%$115/sqft |
Source: | ||
| 10/27/2025 | Sold | $129,000+2.8%$119/sqft |
Source: | ||
| 9/26/2025 | Contingent | $125,500$115/sqft |
Source: | ||
| 8/11/2025 | Listed for sale | $125,500$115/sqft |
Source: | ||
| 7/11/2025 | Pending sale | $125,500$115/sqft |
Source: | ||
Public tax history
| Year | Property taxes | Tax assessment |
|---|---|---|
| 2024 | $1,347 -0.9% | $26,600 |
| 2023 | $1,359 +37.4% | $26,600 +74.3% |
| 2022 | $989 -0.2% | $15,260 |
Find assessor info on the county website
Neighborhood: 44484
Nearby schools
GreatSchools rating
- 4/10Willard Avenue K-8 SchoolGrades: PK-8Distance: 0.3 mi
- 3/10Warren G Harding High SchoolGrades: 9-12Distance: 1.5 mi
Schools provided by the listing agent
- District: Warren CSD - 7820
Source: MLS Now. This data may not be complete. We recommend contacting the local school district to confirm school assignments for this home.

Get pre-qualified for a loan
At Zillow Home Loans, we can pre-qualify you in as little as 5 minutes with no impact to your credit score.An equal housing lender. NMLS #10287.
Sell for more on Zillow
Get a free Zillow Showcase℠ listing and you could sell for .
$130,000
2% more+ $2,600
With Zillow Showcase(estimated)
$132,600
