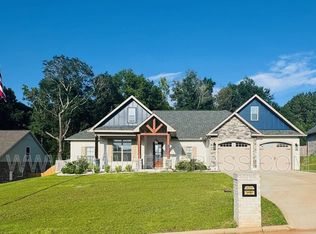Sold for $370,000 on 09/08/25
$370,000
1104 Legacy Dr, Enterprise, AL 36330
4beds
2,184sqft
Single Family Residence
Built in ----
-- sqft lot
$373,500 Zestimate®
$169/sqft
$2,233 Estimated rent
Home value
$373,500
$355,000 - $392,000
$2,233/mo
Zestimate® history
Loading...
Owner options
Explore your selling options
What's special
Spacious 4-bedroom, 3-bath home featuring a bright, open layout, large kitchen, and comfortable living areas. Enjoy a screened-in back porch perfect for relaxing, plus a fully fenced backyardgreat for pets or outdoor entertaining. Pets are negotiable with the owners approval and a nonrefundable pet fee.
Zillow last checked: 12 hours ago
Listing updated: September 23, 2025 at 03:04am
Source: Zillow Rentals
Facts & features
Interior
Bedrooms & bathrooms
- Bedrooms: 4
- Bathrooms: 3
- Full bathrooms: 3
Heating
- Fireplace
Cooling
- Central Air, Ceiling Fan
Appliances
- Included: Dishwasher, Disposal, Microwave, Range Oven, Refrigerator
- Laundry: Shared
Features
- Ceiling Fan(s)
- Has fireplace: Yes
Interior area
- Total interior livable area: 2,184 sqft
Property
Parking
- Parking features: Attached
- Has attached garage: Yes
- Details: Contact manager
Features
- Patio & porch: Porch
- Exterior features: Covered Porch/Patio, Lawn, Smoke Detectors
- Fencing: Fenced Yard
Details
- Parcel number: 191601010001014069
Construction
Type & style
- Home type: SingleFamily
- Property subtype: Single Family Residence
Community & neighborhood
Location
- Region: Enterprise
HOA & financial
Other fees
- Deposit fee: $2,400
Other
Other facts
- Available date: 10/10/2025
Price history
| Date | Event | Price |
|---|---|---|
| 9/25/2025 | Listing removed | $2,400$1/sqft |
Source: Zillow Rentals | ||
| 9/18/2025 | Listed for rent | $2,400$1/sqft |
Source: Zillow Rentals | ||
| 9/8/2025 | Sold | $370,000-1.3%$169/sqft |
Source: Public Record | ||
| 8/12/2025 | Contingent | $375,000$172/sqft |
Source: Wiregrass BOR #554440 | ||
| 8/2/2025 | Listed for sale | $375,000+1.4%$172/sqft |
Source: Wiregrass BOR #554440 | ||
Public tax history
| Year | Property taxes | Tax assessment |
|---|---|---|
| 2024 | $1,712 +7% | $38,660 +7.1% |
| 2023 | $1,600 +11.2% | $36,100 +11.4% |
| 2022 | $1,439 +11.7% | $32,400 +12.4% |
Find assessor info on the county website
Neighborhood: 36330
Nearby schools
GreatSchools rating
- 9/10Rucker Boulevard Elementary SchoolGrades: K-6Distance: 1.8 mi
- 10/10Coppinville SchoolGrades: 7-8Distance: 5.6 mi
- 7/10Enterprise High SchoolGrades: 9-12Distance: 4.7 mi

Get pre-qualified for a loan
At Zillow Home Loans, we can pre-qualify you in as little as 5 minutes with no impact to your credit score.An equal housing lender. NMLS #10287.
