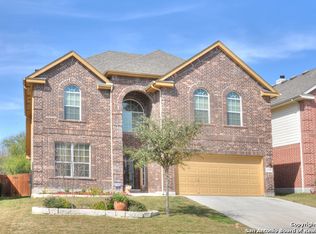Closed
Price Unknown
1104 Magellan, Windcrest, TX 78239
4beds
2,953sqft
Single Family Residence
Built in 2010
5,998.21 Square Feet Lot
$349,200 Zestimate®
$--/sqft
$2,031 Estimated rent
Home value
$349,200
$328,000 - $370,000
$2,031/mo
Zestimate® history
Loading...
Owner options
Explore your selling options
What's special
Welcome to this spacious and beautifully maintained two-story home nestled in a quiet, established neighborhood shaded by mature trees. Inside is a layout designed for both comfortable living and entertaining. The heart of the home is a well-appointed kitchen featuring abundant cabinetry, a generous island with bar seating and a breakfast area that flows into the den with a fireplace. The downstairs master suite is tucked away and has a large bathroom with dual sinks, a walk-in shower, and a relaxing garden tub. You'll also find a dining room and a second living area on the main level, providing flexibility for work, play, or entertaining. Upstairs, a huge game room/living space is ideal for family fun or a media room, accompanied by three additional bedrooms and a full bathroom. Energy efficiency is a priority with a radiant barrier in the attic and a brand-new roof, helping to keep utility costs low year-round. Step outside to the backyard featuring mature shade trees, a covered patio, a spacious deck, and a charming pergola - an inviting setting for outdoor living and entertaining.
Zillow last checked: 8 hours ago
Listing updated: September 29, 2025 at 10:12am
Listed by:
Jan Boyle (210)493-3030,
Keller Williams Heritage
Bought with:
NON-MEMBER AGENT TEAM
Non Member Office
Source: Central Texas MLS,MLS#: 581179 Originating MLS: Four Rivers Association of REALTORS
Originating MLS: Four Rivers Association of REALTORS
Facts & features
Interior
Bedrooms & bathrooms
- Bedrooms: 4
- Bathrooms: 3
- Full bathrooms: 2
- 1/2 bathrooms: 1
Primary bedroom
- Level: Lower
- Dimensions: 18 x 13
Bedroom 2
- Level: Upper
- Dimensions: 11 x 12
Bedroom 3
- Level: Upper
- Dimensions: 13 x 11
Bedroom 4
- Level: Upper
- Dimensions: 13 x 12
Primary bathroom
- Level: Lower
- Dimensions: 11 x 12
Breakfast room nook
- Level: Lower
- Dimensions: 12 x 8
Dining room
- Level: Lower
- Dimensions: 9 / 12
Family room
- Level: Lower
- Dimensions: 16 x 16
Game room
- Level: Upper
- Dimensions: 26 x 12
Living room
- Level: Lower
- Dimensions: 11 x 12
Heating
- Electric
Cooling
- Central Air
Appliances
- Included: Dishwasher, Electric Cooktop, Electric Range, Electric Water Heater, Disposal, Microwave, Plumbed For Ice Maker, Some Electric Appliances, Range
- Laundry: Electric Dryer Hookup, Lower Level, Laundry Room
Features
- Ceiling Fan(s), Dining Area, Separate/Formal Dining Room, Double Vanity, Eat-in Kitchen, Game Room, Garden Tub/Roman Tub, High Ceilings, Primary Downstairs, Multiple Living Areas, MultipleDining Areas, Main Level Primary, Open Floorplan, Pull Down Attic Stairs, Split Bedrooms, Separate Shower, Vanity, Walk-In Closet(s), Window Treatments, Breakfast Bar, Breakfast Area
- Flooring: Carpet, Laminate, Tile
- Windows: Window Treatments
- Attic: Pull Down Stairs
- Number of fireplaces: 1
- Fireplace features: Family Room
Interior area
- Total interior livable area: 2,953 sqft
Property
Parking
- Total spaces: 2
- Parking features: Garage
- Garage spaces: 2
Features
- Levels: Two
- Stories: 2
- Patio & porch: Covered, Deck, Patio
- Exterior features: Covered Patio, Deck
- Pool features: None
- Fencing: Back Yard,Privacy
- Has view: Yes
- View description: None
- Body of water: None
Lot
- Size: 5,998 sqft
Details
- Additional structures: Pergola
- Parcel number: 059604010540
Construction
Type & style
- Home type: SingleFamily
- Architectural style: Traditional
- Property subtype: Single Family Residence
Materials
- Brick, Fiber Cement, Masonry
- Foundation: Slab
- Roof: Composition,Shingle
Condition
- Resale
- Year built: 2010
Utilities & green energy
- Sewer: Public Sewer
- Water: Public
- Utilities for property: Cable Available, Electricity Available, Trash Collection Public
Community & neighborhood
Community
- Community features: None, Curbs
Location
- Region: Windcrest
- Subdivision: Winn Brook Estates Sub Ut-2
HOA & financial
HOA
- Has HOA: Yes
- HOA fee: $165 annually
- Association name: Winn Brook Estates HOA
Other
Other facts
- Listing agreement: Exclusive Right To Sell
- Listing terms: Cash,Conventional,FHA,VA Loan
Price history
| Date | Event | Price |
|---|---|---|
| 9/15/2025 | Sold | -- |
Source: | ||
| 8/7/2025 | Pending sale | $349,900$118/sqft |
Source: | ||
| 7/31/2025 | Contingent | $349,900$118/sqft |
Source: | ||
| 5/23/2025 | Listed for sale | $349,900$118/sqft |
Source: | ||
Public tax history
| Year | Property taxes | Tax assessment |
|---|---|---|
| 2025 | -- | $328,260 -3.6% |
| 2024 | $5,218 +43.4% | $340,430 +6.2% |
| 2023 | $3,640 -27.3% | $320,686 +10% |
Find assessor info on the county website
Neighborhood: 78239
Nearby schools
GreatSchools rating
- 3/10Windcrest Elementary SchoolGrades: PK-5Distance: 1 mi
- 3/10White Middle SchoolGrades: 6-8Distance: 1.5 mi
- 4/10Roosevelt High SchoolGrades: 9-12Distance: 1.7 mi
Schools provided by the listing agent
- District: North East ISD
Source: Central Texas MLS. This data may not be complete. We recommend contacting the local school district to confirm school assignments for this home.
Get a cash offer in 3 minutes
Find out how much your home could sell for in as little as 3 minutes with a no-obligation cash offer.
Estimated market value
$349,200
Get a cash offer in 3 minutes
Find out how much your home could sell for in as little as 3 minutes with a no-obligation cash offer.
Estimated market value
$349,200
