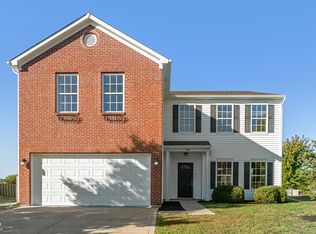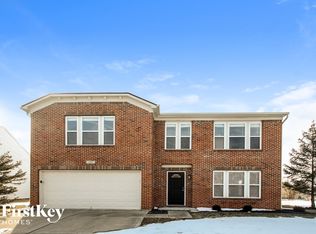Looking for a new house that doesn't require remodeling? The bad news: There are no new constructions in Sheridan. The good news: You can move into this large 3 bedroom- 2.5 bath house with over 2500 square feet of space which features all new flooring, fresh paint, new roof, new front door, new insulated steel garage door, new master bath tub, new kitchen cabinets, sink and faucet, and best of all, new stainless steel kitchen appliances perfect for cooking and entertaining friends and family. Need more bedrooms? A fourth bedroom can be built in the large loft. With all these features, it is priced $75/sqft, well bellow average $/sqft in Maple Run. Please include qualification letter from a reputable lender with your purchase contract.
This property is off market, which means it's not currently listed for sale or rent on Zillow. This may be different from what's available on other websites or public sources.

