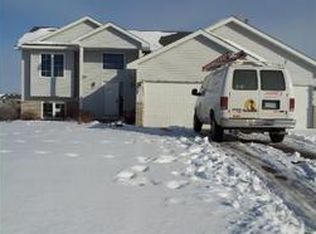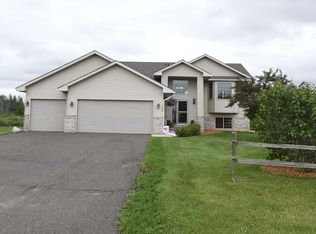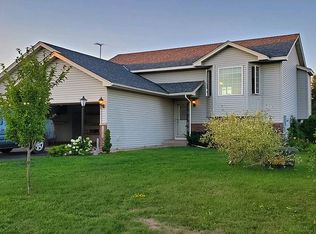Closed
$320,000
1104 Marsh View Ct, Braham, MN 55006
5beds
2,576sqft
Single Family Residence
Built in 2002
0.36 Acres Lot
$339,800 Zestimate®
$124/sqft
$2,954 Estimated rent
Home value
$339,800
$323,000 - $357,000
$2,954/mo
Zestimate® history
Loading...
Owner options
Explore your selling options
What's special
Welcome home! This stunning 5 bedroom home is better than new AND is energy efficient with brand new solar panels to keep your energy cost low and reduce your carbon footprint. Featuring newer siding, roof, windows, furnace, flooring, paint, fixtures, deck and patio, this home in move in ready!! 3 bedrooms including the primary owners bedroom with private bath and walk in closet are on the upper level. The kitchen is spacious with a newer appliances and an eat in area. The lower level features a large family room, 2 huge lower level bedrooms and a walk out to your lower level patio/hot tub/fenced in yard. Newer deck with stairs overlooks your nature reserve - the feel of acreage without the price!
Zillow last checked: 8 hours ago
Listing updated: August 01, 2024 at 08:00pm
Listed by:
Melissa L Bennett 612-554-1463,
Edina Realty, Inc.
Bought with:
Jonathan Nelson
Edina Realty, Inc.
Source: NorthstarMLS as distributed by MLS GRID,MLS#: 6385943
Facts & features
Interior
Bedrooms & bathrooms
- Bedrooms: 5
- Bathrooms: 3
- Full bathrooms: 2
- 3/4 bathrooms: 1
Bedroom 1
- Level: Main
- Area: 216 Square Feet
- Dimensions: 18x12
Bedroom 2
- Level: Main
- Area: 132 Square Feet
- Dimensions: 12x11
Bedroom 3
- Level: Main
- Area: 110 Square Feet
- Dimensions: 11x10
Bedroom 4
- Level: Lower
- Area: 154 Square Feet
- Dimensions: 14x11
Bedroom 5
- Level: Lower
- Area: 204 Square Feet
- Dimensions: 17x12
Deck
- Level: Main
Dining room
- Level: Main
- Area: 100 Square Feet
- Dimensions: 10x10
Family room
- Level: Lower
- Area: 675 Square Feet
- Dimensions: 27x25
Kitchen
- Level: Main
- Area: 204 Square Feet
- Dimensions: 17x12
Laundry
- Level: Lower
- Area: 204 Square Feet
- Dimensions: 17x12
Living room
- Level: Main
- Area: 228 Square Feet
- Dimensions: 19x12
Heating
- Forced Air
Cooling
- Central Air
Appliances
- Included: Dishwasher, Dryer, Microwave, Range, Refrigerator, Washer, Water Softener Owned
Features
- Basement: Finished,Walk-Out Access
- Has fireplace: No
Interior area
- Total structure area: 2,576
- Total interior livable area: 2,576 sqft
- Finished area above ground: 1,288
- Finished area below ground: 1,288
Property
Parking
- Total spaces: 3
- Parking features: Attached, Concrete
- Attached garage spaces: 3
Accessibility
- Accessibility features: None
Features
- Levels: Multi/Split
- Patio & porch: Deck, Patio
- Pool features: None
- Fencing: Chain Link
- Waterfront features: Pond
Lot
- Size: 0.36 Acres
- Dimensions: 153 x 78 x 100 x 122 x 44
Details
- Additional structures: Storage Shed
- Foundation area: 1288
- Parcel number: 140690500
- Zoning description: Residential-Single Family
Construction
Type & style
- Home type: SingleFamily
- Property subtype: Single Family Residence
Materials
- Brick/Stone, Vinyl Siding, Block
- Roof: Age 8 Years or Less
Condition
- Age of Property: 22
- New construction: No
- Year built: 2002
Utilities & green energy
- Gas: Natural Gas
- Sewer: City Sewer - In Street
- Water: City Water/Connected
Community & neighborhood
Location
- Region: Braham
- Subdivision: High Point Estates
HOA & financial
HOA
- Has HOA: No
Other
Other facts
- Road surface type: Paved
Price history
| Date | Event | Price |
|---|---|---|
| 7/31/2023 | Sold | $320,000+1.9%$124/sqft |
Source: | ||
| 6/30/2023 | Pending sale | $314,000$122/sqft |
Source: | ||
| 6/16/2023 | Listed for sale | $314,000+95.3%$122/sqft |
Source: | ||
| 5/15/2008 | Sold | $160,800$62/sqft |
Source: | ||
Public tax history
| Year | Property taxes | Tax assessment |
|---|---|---|
| 2024 | $4,834 +0.9% | $260,200 |
| 2023 | $4,792 +45.5% | $260,200 +2.4% |
| 2022 | $3,294 +2% | $254,100 |
Find assessor info on the county website
Neighborhood: 55006
Nearby schools
GreatSchools rating
- 5/10Braham Elementary SchoolGrades: PK-6Distance: 1 mi
- 5/10Braham Area SecondaryGrades: 7-12Distance: 1 mi

Get pre-qualified for a loan
At Zillow Home Loans, we can pre-qualify you in as little as 5 minutes with no impact to your credit score.An equal housing lender. NMLS #10287.
Sell for more on Zillow
Get a free Zillow Showcase℠ listing and you could sell for .
$339,800
2% more+ $6,796
With Zillow Showcase(estimated)
$346,596

