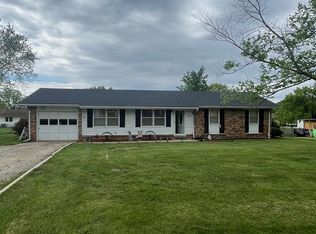Sold on 09/03/25
Price Unknown
1104 Meadow Ln, Macon, MO 63552
3beds
1,144sqft
Single Family Residence
Built in 1974
-- sqft lot
$155,500 Zestimate®
$--/sqft
$1,263 Estimated rent
Home value
$155,500
Estimated sales range
Not available
$1,263/mo
Zestimate® history
Loading...
Owner options
Explore your selling options
What's special
Nice and clean one level ranch home with 3 bedrooms, 1.5 baths, and an attached oversized one-car garage. Comes with a fully equipped kitchen, modern HVAC, recent roof replacement, and replacement vinyl windows. Chain link fenced in large and level back yard. Additional parking on the side with a carport. Call David Wilt at 660-676-2331
Zillow last checked: 8 hours ago
Listing updated: September 12, 2025 at 07:36am
Listed by:
David Wilt 660-676-2331,
Macon Realty Company
Bought with:
Tiger Country Realty
Source: Northeast Central AOR,MLS#: 42030
Facts & features
Interior
Bedrooms & bathrooms
- Bedrooms: 3
- Bathrooms: 2
- Full bathrooms: 1
- 1/2 bathrooms: 1
Bedroom 1
- Level: Main
- Area: 114
- Dimensions: 10 x 11.4
Bedroom 2
- Level: Main
- Area: 135
- Dimensions: 10 x 13.5
Bedroom 3
- Level: Main
- Area: 161
- Dimensions: 11.5 x 14
Bathroom 1
- Level: Main
- Area: 69
- Dimensions: 6 x 11.5
Bathroom 2
- Level: Main
- Length: 4
Kitchen
- Level: Main
- Area: 241.5
- Dimensions: 11.5 x 21
Living room
- Level: Main
- Area: 245.22
- Dimensions: 13.4 x 18.3
Heating
- Forced Gas
Cooling
- Ceiling Fan(s), Central Air
Appliances
- Included: Dishwasher, Electric Oven/Range, Exhaust Fan, Refrigerator, Gas Water Heater
- Laundry: Laundry Hookup: Main Level
Features
- Flooring: Carpet, Laminate, Vinyl
- Windows: Replacement, Vinyl, Window Treatments
- Basement: Crawl Space
- Has fireplace: No
- Fireplace features: None
Interior area
- Total structure area: 1,144
- Total interior livable area: 1,144 sqft
Property
Parking
- Total spaces: 1
- Parking features: One Car, Attached, Carport
- Attached garage spaces: 1
- Has carport: Yes
Features
- Patio & porch: Deck, Front Porch
- Exterior features: Other-See Remarks
- Fencing: Chain Link
Details
- Parcel number: 071819051502008000200
Construction
Type & style
- Home type: SingleFamily
- Architectural style: Ranch
- Property subtype: Single Family Residence
Materials
- Masonite
- Roof: Asphalt
Condition
- New construction: No
- Year built: 1974
Utilities & green energy
- Gas: Natural
- Sewer: Public Sewer
- Water: Public
Community & neighborhood
Location
- Region: Macon
Price history
| Date | Event | Price |
|---|---|---|
| 9/3/2025 | Sold | -- |
Source: | ||
| 7/31/2025 | Listed for sale | $155,000$135/sqft |
Source: | ||
Public tax history
| Year | Property taxes | Tax assessment |
|---|---|---|
| 2024 | $691 +0.4% | $13,400 |
| 2023 | $689 +4.2% | $13,400 +4% |
| 2022 | $661 +0.5% | $12,890 |
Find assessor info on the county website
Neighborhood: 63552
Nearby schools
GreatSchools rating
- 4/10Macon Elementary SchoolGrades: PK-5Distance: 0.4 mi
- 5/10Macon Middle SchoolGrades: 6-8Distance: 0.4 mi
- 7/10Macon Sr. High SchoolGrades: 9-12Distance: 0.4 mi
Schools provided by the listing agent
- District: Macon County R-I
Source: Northeast Central AOR. This data may not be complete. We recommend contacting the local school district to confirm school assignments for this home.
