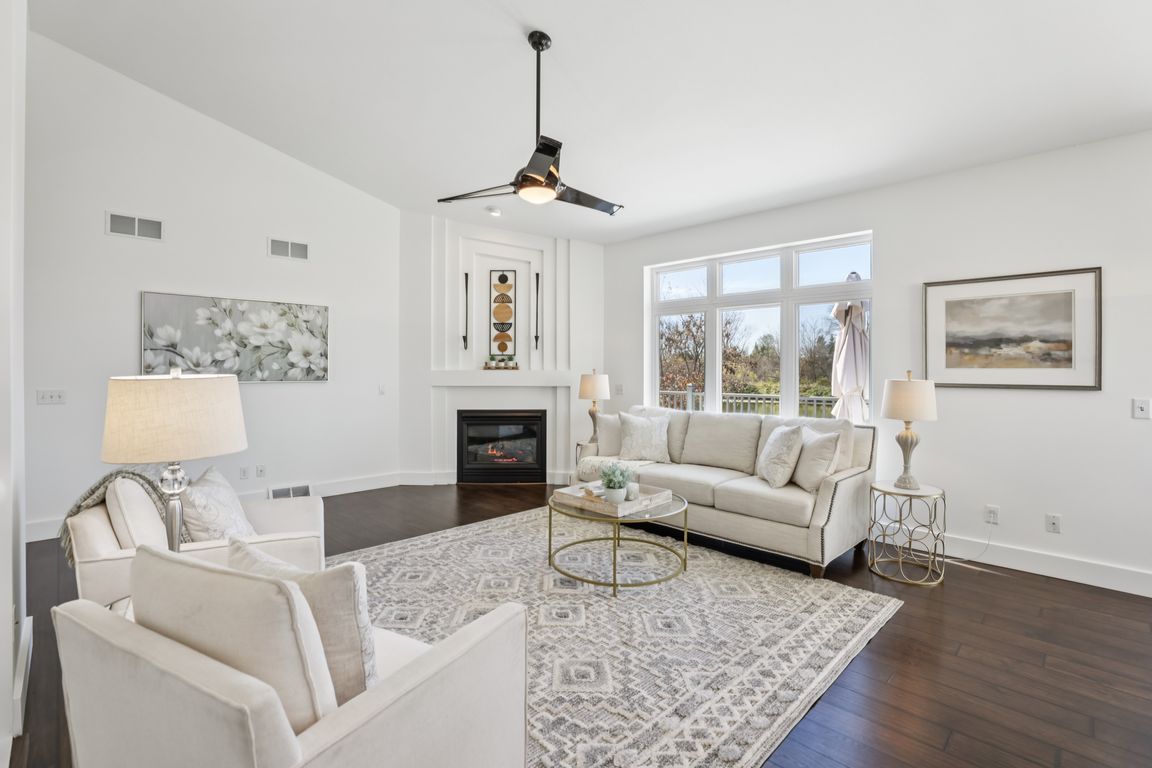Open: Thu 3pm-5pm

Active
$619,900
5beds
3,069sqft
1104 North Fairbrook Drive, Waunakee, WI 53597
5beds
3,069sqft
Single family residence
Built in 1997
0.25 Acres
2 Attached garage spaces
$202 price/sqft
What's special
Modern appealNew quartz countersStriking high ceilingsOpen floor planWall of western windowsElegant white woodworkUpdated kitchen
Showings Start at THURDSAY 11/6 3:00-5:00 OPEN HOUSE! Backing to conservancy &nature pond! This stunning 5 bdrm, 3 bath, 2907 sq/ft ranch has been beautifully updated w/a modern appeal! Walk in & notice the wall of Western Windows draw in the beautiful nature pond &Greenspace! Natural sunlight floods the great rm ...
- 1 day |
- 598 |
- 37 |
Source: WIREX MLS,MLS#: 2011645 Originating MLS: South Central Wisconsin MLS
Originating MLS: South Central Wisconsin MLS
Travel times
Family Room
Kitchen
Dining Room
Zillow last checked: 8 hours ago
Listing updated: November 04, 2025 at 07:37am
Listed by:
Peggy Acker-Farber peggy@ackerfarberteam.com,
RE/MAX Preferred
Source: WIREX MLS,MLS#: 2011645 Originating MLS: South Central Wisconsin MLS
Originating MLS: South Central Wisconsin MLS
Facts & features
Interior
Bedrooms & bathrooms
- Bedrooms: 5
- Bathrooms: 3
- Full bathrooms: 3
- Main level bedrooms: 3
Rooms
- Room types: Great Room
Primary bedroom
- Level: Main
- Area: 180
- Dimensions: 15 x 12
Bedroom 2
- Level: Main
- Area: 130
- Dimensions: 13 x 10
Bedroom 3
- Level: Main
- Area: 108
- Dimensions: 12 x 9
Bedroom 4
- Level: Lower
- Area: 240
- Dimensions: 16 x 15
Bedroom 5
- Level: Lower
- Area: 200
- Dimensions: 20 x 10
Bathroom
- Features: At least 1 Tub, Master Bedroom Bath: Full, Master Bedroom Bath, Master Bedroom Bath: Walk-In Shower, Master Bedroom Bath: Tub/No Shower
Family room
- Level: Lower
- Area: 450
- Dimensions: 30 x 15
Kitchen
- Level: Main
- Area: 250
- Dimensions: 25 x 10
Living room
- Level: Main
- Area: 270
- Dimensions: 18 x 15
Office
- Level: Main
- Area: 140
- Dimensions: 14 x 10
Heating
- Natural Gas, Forced Air
Cooling
- Central Air
Appliances
- Included: Range/Oven, Refrigerator, Dishwasher, Microwave, Disposal, Washer, Dryer, Water Softener, ENERGY STAR Qualified Appliances
Features
- Walk-In Closet(s), Cathedral/vaulted ceiling, High Speed Internet, Breakfast Bar, Pantry, Kitchen Island
- Flooring: Wood or Sim.Wood Floors
- Basement: Full,Exposed,Full Size Windows,Finished,Sump Pump,8'+ Ceiling,Radon Mitigation System,Concrete
Interior area
- Total structure area: 3,069
- Total interior livable area: 3,069 sqft
- Finished area above ground: 1,709
- Finished area below ground: 1,360
Video & virtual tour
Property
Parking
- Total spaces: 2
- Parking features: 2 Car, Attached, Garage Door Opener
- Attached garage spaces: 2
Features
- Levels: One
- Stories: 1
- Patio & porch: Deck, Patio
- Waterfront features: Pond
Lot
- Size: 0.25 Acres
- Dimensions: lot 220
- Features: Sidewalks
Details
- Parcel number: 080905241505
- Zoning: res
- Other equipment: Air Purifier
Construction
Type & style
- Home type: SingleFamily
- Architectural style: Ranch
- Property subtype: Single Family Residence
Materials
- Vinyl Siding, Brick
Condition
- 21+ Years
- New construction: No
- Year built: 1997
Utilities & green energy
- Sewer: Public Sewer
- Water: Public
- Utilities for property: Cable Available
Community & HOA
Community
- Subdivision: Six Mile Creek
Location
- Region: Waunakee
- Municipality: Waunakee
Financial & listing details
- Price per square foot: $202/sqft
- Tax assessed value: $525,200
- Annual tax amount: $6,737
- Date on market: 11/4/2025
- Inclusions: Range/Oven, Refrigerator, Dishwasher, Microwave, Water Softener, All Window, Coverings, Washer, Dryer, One Year Uhp Ultimate Home Warranty $825, Pool Table