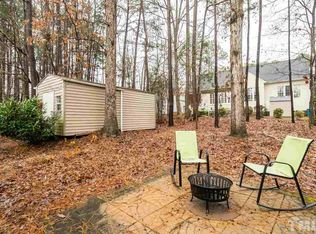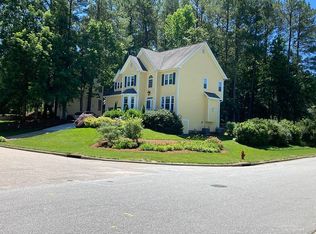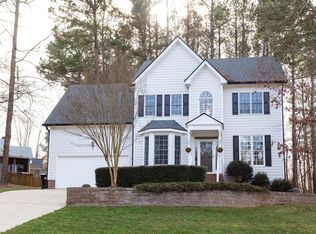Sold for $667,500
$667,500
1104 Patterson Grove Rd, Apex, NC 27502
4beds
2,653sqft
Single Family Residence, Residential
Built in 1998
0.27 Acres Lot
$659,700 Zestimate®
$252/sqft
$2,498 Estimated rent
Home value
$659,700
$627,000 - $693,000
$2,498/mo
Zestimate® history
Loading...
Owner options
Explore your selling options
What's special
Charming Home in Sought-After Pearson Farms! Welcome to this beautifully maintained 4-bedroom, 2.5-bath home with a 2-car garage, located in the highly desirable Pearson Farms community. Perfectly situated near shopping and dining, this home offers both comfort and convenience for today's modern family. Inside, you're greeted by a spacious formal dining room and an adjacent formal living area—ideal for hosting guests or enjoying family time. The updated kitchen features stunning quartz countertops, shaker-style cabinetry, a cozy eat-in area, and flows seamlessly into a large, open-concept living room. Fresh paint throughout the first and second floors gives the home a crisp, modern feel. Upstairs, you'll find four generously sized bedrooms and a conveniently located laundry room. One of the bedrooms is flexible enough to serve as an office or second bonus room, in addition to the spacious finished third-floor walk-up—perfect for a home gym, media room, or playroom. The primary suite boasts a fully renovated bathroom with high-end finishes, dual vanities, a soaking tub, and a walk-in shower—your own private retreat. Step outside to a backyard designed for entertaining. Enjoy a low-maintenance composite deck that leads to a beautifully crafted paver patio, complete with built-in planter boxes and plenty of space for gatherings. Fenced in yard too! There is a beautiful park across the street and diagonal from the home. In addition, there is a greenway that goes directly to Kelly Road Park. Don't miss your chance to own this exceptional home in one of the area's most sought-after neighborhoods. Schedule your private showing today!
Zillow last checked: 8 hours ago
Listing updated: October 28, 2025 at 01:11am
Listed by:
Karen Coe 919-523-6267,
Keller Williams Legacy
Bought with:
Kait Sronce, 333829
Choice Residential Real Estate
Taylor Oldham, 314461
Choice Residential Real Estate
Source: Doorify MLS,MLS#: 10110421
Facts & features
Interior
Bedrooms & bathrooms
- Bedrooms: 4
- Bathrooms: 3
- Full bathrooms: 2
- 1/2 bathrooms: 1
Heating
- Central, Forced Air, Natural Gas
Cooling
- Central Air, Electric
Appliances
- Included: Dishwasher, Electric Range, Electric Water Heater, Microwave, Stainless Steel Appliance(s)
- Laundry: Laundry Room, Upper Level
Features
- Bathtub/Shower Combination, Built-in Features, Ceiling Fan(s), Chandelier, Crown Molding, Double Vanity, Entrance Foyer, Kitchen Island, Quartz Counters, Recessed Lighting, Room Over Garage, Smooth Ceilings, Soaking Tub, Walk-In Closet(s), Walk-In Shower, Water Closet
- Flooring: Carpet, Hardwood, Tile
- Basement: Crawl Space
- Number of fireplaces: 1
- Fireplace features: Gas, Gas Log, Living Room
Interior area
- Total structure area: 2,653
- Total interior livable area: 2,653 sqft
- Finished area above ground: 2,653
- Finished area below ground: 0
Property
Parking
- Total spaces: 4
- Parking features: Attached, Concrete, Driveway, Garage, Garage Door Opener, Garage Faces Front
- Attached garage spaces: 2
- Uncovered spaces: 2
Features
- Levels: Three Or More
- Stories: 2
- Patio & porch: Deck, Front Porch, Patio
- Exterior features: Fenced Yard, Rain Gutters
- Pool features: Community
- Fencing: Back Yard, Perimeter, Wood
- Has view: Yes
- View description: Neighborhood
Lot
- Size: 0.27 Acres
- Features: Back Yard, Front Yard, Garden, Landscaped
Details
- Parcel number: 0732426783
- Special conditions: Standard
Construction
Type & style
- Home type: SingleFamily
- Architectural style: Traditional
- Property subtype: Single Family Residence, Residential
Materials
- Fiber Cement
- Foundation: Brick/Mortar
- Roof: Shingle
Condition
- New construction: No
- Year built: 1998
Utilities & green energy
- Sewer: Public Sewer
- Water: Public
- Utilities for property: Electricity Connected, Natural Gas Connected, Sewer Connected, Water Connected
Community & neighborhood
Community
- Community features: Clubhouse, Pool, Tennis Court(s)
Location
- Region: Apex
- Subdivision: Pearson Farms
HOA & financial
HOA
- Has HOA: Yes
- HOA fee: $45 monthly
- Amenities included: Clubhouse, Pool, Tennis Court(s)
- Services included: None
Other
Other facts
- Road surface type: Paved
Price history
| Date | Event | Price |
|---|---|---|
| 9/3/2025 | Sold | $667,500-1.1%$252/sqft |
Source: | ||
| 8/3/2025 | Pending sale | $675,000$254/sqft |
Source: | ||
| 7/18/2025 | Listed for sale | $675,000+14.4%$254/sqft |
Source: | ||
| 9/17/2021 | Sold | $590,000-1.5%$222/sqft |
Source: | ||
| 8/14/2021 | Contingent | $599,000$226/sqft |
Source: | ||
Public tax history
| Year | Property taxes | Tax assessment |
|---|---|---|
| 2025 | $5,712 +2.3% | $651,972 |
| 2024 | $5,585 +21.9% | $651,972 +56.8% |
| 2023 | $4,580 +6.5% | $415,722 |
Find assessor info on the county website
Neighborhood: 27502
Nearby schools
GreatSchools rating
- 9/10Olive Chapel ElementaryGrades: PK-5Distance: 0.7 mi
- 10/10Lufkin Road MiddleGrades: 6-8Distance: 2.9 mi
- 9/10Apex Friendship HighGrades: 9-12Distance: 2.8 mi
Schools provided by the listing agent
- Elementary: Wake - Baucom
- Middle: Wake - Lufkin Road
- High: Wake - Apex Friendship
Source: Doorify MLS. This data may not be complete. We recommend contacting the local school district to confirm school assignments for this home.
Get a cash offer in 3 minutes
Find out how much your home could sell for in as little as 3 minutes with a no-obligation cash offer.
Estimated market value$659,700
Get a cash offer in 3 minutes
Find out how much your home could sell for in as little as 3 minutes with a no-obligation cash offer.
Estimated market value
$659,700


