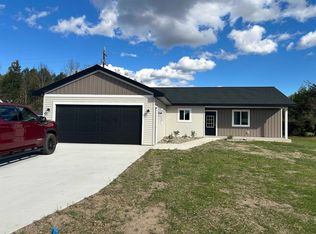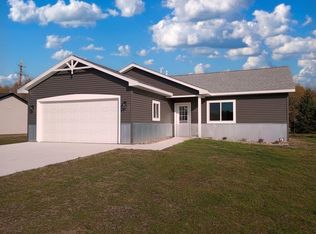Sold for $179,000 on 12/12/24
$179,000
1104 Pheasant Run #8, Gladwin, MI 48624
3beds
1,253sqft
Single Family Residence
Built in 2024
0.27 Acres Lot
$-- Zestimate®
$143/sqft
$-- Estimated rent
Home value
Not available
Estimated sales range
Not available
Not available
Zestimate® history
Loading...
Owner options
Explore your selling options
What's special
Check out this newly built 3 bedroom, 2 bath home, located in Pheasant Run Estates within the city limits of Gladwin. This brand new, energy-efficient home features an open floor plan, vaulted ceilings, wood laminate floors, stainless steel kitchen appliances, master bedroom suite w/private bath, laundry area, attached 2 car garage, concrete patio, and more! This home is "Energy Star Certified" and is part of the MSHDA "Missing Middle Housing Program". Buyers must make application for this program and fit certain income requirements to be eligible for this program. Subject to MSHDA approval. Your agent can provide you with the income criteria in the documents section of the MLS. Seller is a licensed real estate agent in the State of Michigan.
Zillow last checked: 8 hours ago
Listing updated: December 12, 2024 at 01:06pm
Listed by:
IVIE BAKER 989-429-0124,
Baker-Kehoe Realty LLC
Bought with:
Lori Gamble, 6501365986
CENTURY 21 SIGNATURE REALTY - CLARE
Source: MiRealSource,MLS#: 50160549 Originating MLS: Clare Gladwin Board of REALTORS
Originating MLS: Clare Gladwin Board of REALTORS
Facts & features
Interior
Bedrooms & bathrooms
- Bedrooms: 3
- Bathrooms: 2
- Full bathrooms: 2
- Main level bathrooms: 2
- Main level bedrooms: 3
Bedroom 1
- Features: Carpet
- Level: Main
- Area: 156
- Dimensions: 13 x 12
Bedroom 2
- Features: Carpet
- Level: Main
- Area: 90
- Dimensions: 10 x 9
Bedroom 3
- Features: Laminate
- Level: Main
- Area: 90
- Dimensions: 10 x 9
Bathroom 1
- Features: Laminate
- Level: Main
Bathroom 2
- Features: Laminate
- Level: Main
- Area: 40
- Dimensions: 8 x 5
Dining room
- Features: Laminate
- Level: Main
- Area: 156
- Dimensions: 13 x 12
Kitchen
- Features: Laminate
- Level: Main
- Area: 204
- Dimensions: 17 x 12
Living room
- Features: Laminate
- Level: Main
- Area: 156
- Dimensions: 13 x 12
Heating
- Forced Air, Natural Gas
Cooling
- Central Air
Appliances
- Included: Dishwasher, Disposal, Microwave, Range/Oven, Refrigerator, Gas Water Heater
- Laundry: Main Level
Features
- High Ceilings, Cathedral/Vaulted Ceiling, Walk-In Closet(s)
- Flooring: Carpet, Laminate
- Basement: Wood,Crawl Space
- Has fireplace: No
Interior area
- Total structure area: 1,253
- Total interior livable area: 1,253 sqft
- Finished area above ground: 1,253
- Finished area below ground: 0
Property
Parking
- Total spaces: 2
- Parking features: Garage, Attached
- Attached garage spaces: 2
Features
- Levels: One
- Stories: 1
- Patio & porch: Patio, Porch
- Frontage type: Road
- Frontage length: 100
Lot
- Size: 0.27 Acres
- Dimensions: 100 x 116.6 x 100 x 116.72
- Features: Dead End, Subdivision, City Lot
Details
- Parcel number: 17028000000800
- Zoning description: Residential
Construction
Type & style
- Home type: SingleFamily
- Architectural style: Ranch
- Property subtype: Single Family Residence
Materials
- Vinyl Siding
- Foundation: Wood
Condition
- New construction: Yes
- Year built: 2024
Details
- Warranty included: Yes
Utilities & green energy
- Electric: 150 Amp Service, Circuit Breakers, Underground
- Sewer: Public Sanitary
- Water: Public
- Utilities for property: Electricity Connected, Sewer Connected, Underground Utilities, Water Connected
Green energy
- Energy efficient items: Appliances, Construction, Insulation, Lighting, Thermostat, Water Heater, Windows
Community & neighborhood
Location
- Region: Gladwin
- Subdivision: Pheasant Run
HOA & financial
HOA
- Has HOA: Yes
- Amenities included: Sidewalks
Other
Other facts
- Listing agreement: Exclusive Right To Sell
- Listing terms: Cash,Conventional,FHA,VA Loan,USDA Loan
- Ownership type: Corporation
- Road surface type: Paved
Price history
| Date | Event | Price |
|---|---|---|
| 12/12/2024 | Sold | $179,000$143/sqft |
Source: | ||
| 11/7/2024 | Pending sale | $179,000$143/sqft |
Source: | ||
| 11/7/2024 | Listed for sale | $179,000$143/sqft |
Source: | ||
Public tax history
Tax history is unavailable.
Neighborhood: 48624
Nearby schools
GreatSchools rating
- NAGladwin Elementary SchoolGrades: PK-2Distance: 0.7 mi
- 7/10Gladwin Junior High SchoolGrades: 6-8Distance: 0.8 mi
- 6/10Gladwin High SchoolGrades: 9-12Distance: 0.9 mi
Schools provided by the listing agent
- District: Gladwin Community Schools
Source: MiRealSource. This data may not be complete. We recommend contacting the local school district to confirm school assignments for this home.

Get pre-qualified for a loan
At Zillow Home Loans, we can pre-qualify you in as little as 5 minutes with no impact to your credit score.An equal housing lender. NMLS #10287.

