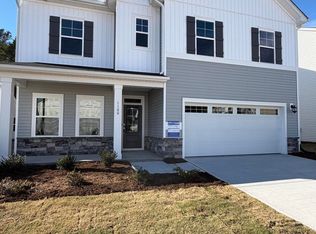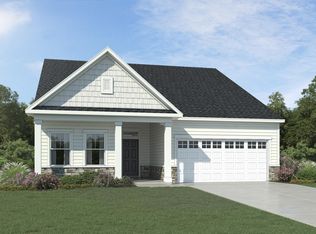Sold for $550,000
$550,000
1104 Red Roses Ave, Durham, NC 27703
5beds
3,037sqft
Single Family Residence, Residential
Built in 2025
7,840.8 Square Feet Lot
$540,300 Zestimate®
$181/sqft
$3,032 Estimated rent
Home value
$540,300
$513,000 - $567,000
$3,032/mo
Zestimate® history
Loading...
Owner options
Explore your selling options
What's special
Stunning Tryon Floorplan! Backs to wooded area! Large screen porch and extended patio. The home features Gourmet kitchen with gas cook top, convection wall oven, crown molding the entire first floor Quartz countertops, and luxury vinyl flooring throughout the entire first floor and upstairs hallway. Don't miss your chance to own this incredible home!
Zillow last checked: 8 hours ago
Listing updated: November 21, 2025 at 04:15pm
Listed by:
John Christy 919-337-9420,
Lennar Carolinas LLC,
Nancy Vaughn,
Lennar Carolinas LLC
Bought with:
Taylor Oldham, 314461
Choice Residential Real Estate
Source: Doorify MLS,MLS#: 10112067
Facts & features
Interior
Bedrooms & bathrooms
- Bedrooms: 5
- Bathrooms: 4
- Full bathrooms: 4
Heating
- Central, Gas Pack, Heat Pump
Cooling
- Central Air, Heat Pump, Zoned
Features
- Flooring: Carpet, Ceramic Tile, Vinyl
Interior area
- Total structure area: 3,037
- Total interior livable area: 3,037 sqft
- Finished area above ground: 3,037
- Finished area below ground: 0
Property
Parking
- Total spaces: 4
- Parking features: Garage - Attached, Open
- Attached garage spaces: 2
- Uncovered spaces: 2
Features
- Levels: Two
- Stories: 2
- Has view: Yes
Lot
- Size: 7,840 sqft
- Dimensions: 52.88 x 120.19 x 76.92 x 120.15
Details
- Parcel number: 0860499573
- Special conditions: Standard
Construction
Type & style
- Home type: SingleFamily
- Architectural style: Transitional
- Property subtype: Single Family Residence, Residential
Materials
- Batts Insulation, Blown-In Insulation, Vinyl Siding
- Foundation: Slab
- Roof: Shingle
Condition
- New construction: Yes
- Year built: 2025
- Major remodel year: 2025
Utilities & green energy
- Sewer: Public Sewer
- Water: Public
Community & neighborhood
Location
- Region: Durham
- Subdivision: Triple Crown
HOA & financial
HOA
- Has HOA: Yes
- HOA fee: $330 quarterly
- Services included: Internet, Storm Water Maintenance
Price history
| Date | Event | Price |
|---|---|---|
| 11/20/2025 | Sold | $550,000-0.9%$181/sqft |
Source: | ||
| 10/27/2025 | Pending sale | $554,990$183/sqft |
Source: | ||
| 10/24/2025 | Listing removed | $554,990$183/sqft |
Source: | ||
| 9/2/2025 | Pending sale | $554,990$183/sqft |
Source: | ||
| 8/13/2025 | Price change | $554,990-2.6%$183/sqft |
Source: | ||
Public tax history
| Year | Property taxes | Tax assessment |
|---|---|---|
| 2025 | $1,024 +5.6% | $103,250 +48.6% |
| 2024 | $969 | $69,500 |
Find assessor info on the county website
Neighborhood: 27703
Nearby schools
GreatSchools rating
- 4/10Spring Valley Elementary SchoolGrades: PK-5Distance: 2.3 mi
- 5/10Neal MiddleGrades: 6-8Distance: 0.3 mi
- 1/10Southern School of Energy and SustainabilityGrades: 9-12Distance: 3.3 mi
Schools provided by the listing agent
- Elementary: Durham - Spring Valley
- Middle: Durham - Neal
- High: Durham - Southern
Source: Doorify MLS. This data may not be complete. We recommend contacting the local school district to confirm school assignments for this home.
Get a cash offer in 3 minutes
Find out how much your home could sell for in as little as 3 minutes with a no-obligation cash offer.
Estimated market value
$540,300

