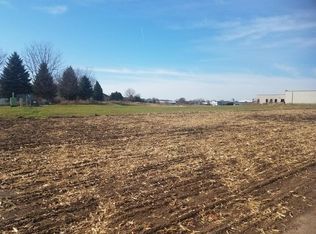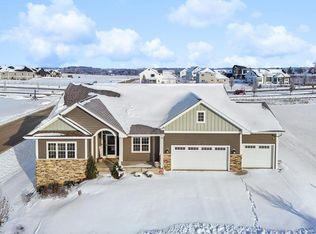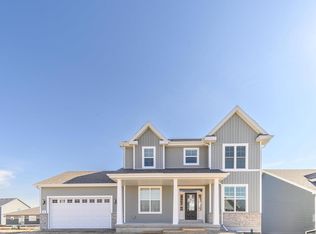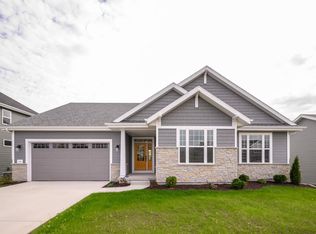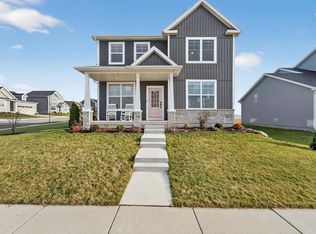Newly completed! This sun-soaked ranch is nearly ready for you! The modern layout offers everything you want and more. Enter into an airy foyer that opens to a spacious floor plan overlooking a nearby nature area. The living room features a vaulted ceiling and gas fireplace w/ floor-to-ceiling stone surround. Steps away is the huge kitchen, complete w/ island, quartz countertops, breakfast bar, gas stove w/ true hood, walk-in pantry, and bright dining area. Enjoy the 3-season room and large deck, perfect for relaxing or entertaining. Split bedrooms allow for a private primary suite w/ tray ceiling, walk-in closet, and spa-like bath. Added conveniences include built-in cubby/bench, main-level laundry, and an exposed LL ready for future expansion.
Active
$749,900
1104 Reese Trail, Waunakee, WI 53597
3beds
1,898sqft
Est.:
Single Family Residence
Built in 2025
10,454.4 Square Feet Lot
$749,100 Zestimate®
$395/sqft
$-- HOA
What's special
Quartz countertopsSpa-like bathMain-level laundryWalk-in closetHuge kitchenBreakfast barWalk-in pantry
- 107 days |
- 382 |
- 17 |
Zillow last checked: 8 hours ago
Listing updated: December 05, 2025 at 10:05am
Listed by:
Brandon Buell Brandon@BuellHomes.com,
Realty Executives Cooper Spransy
Source: WIREX MLS,MLS#: 2007415 Originating MLS: South Central Wisconsin MLS
Originating MLS: South Central Wisconsin MLS
Tour with a local agent
Facts & features
Interior
Bedrooms & bathrooms
- Bedrooms: 3
- Bathrooms: 2
- Full bathrooms: 2
- Main level bedrooms: 3
Primary bedroom
- Level: Main
- Area: 210
- Dimensions: 15 x 14
Bedroom 2
- Level: Main
- Area: 144
- Dimensions: 12 x 12
Bedroom 3
- Level: Main
- Area: 144
- Dimensions: 12 x 12
Bathroom
- Features: Stubbed For Bathroom on Lower, At least 1 Tub, Master Bedroom Bath: Full, Master Bedroom Bath, Master Bedroom Bath: Walk-In Shower
Kitchen
- Level: Main
- Area: 143
- Dimensions: 13 x 11
Living room
- Level: Main
- Area: 288
- Dimensions: 18 x 16
Heating
- Natural Gas, Forced Air
Cooling
- Central Air
Appliances
- Included: Range/Oven, Refrigerator, Dishwasher, Disposal, Water Softener
Features
- Walk-In Closet(s), Cathedral/vaulted ceiling, High Speed Internet, Breakfast Bar, Pantry, Kitchen Island
- Flooring: Wood or Sim.Wood Floors
- Basement: Full,Exposed,Full Size Windows,Sump Pump,8'+ Ceiling,Radon Mitigation System,Concrete
Interior area
- Total structure area: 1,898
- Total interior livable area: 1,898 sqft
- Finished area above ground: 1,898
- Finished area below ground: 0
Video & virtual tour
Property
Parking
- Total spaces: 3
- Parking features: 3 Car, Attached, Garage Door Opener
- Attached garage spaces: 3
Features
- Levels: One
- Stories: 1
- Patio & porch: Deck
Lot
- Size: 10,454.4 Square Feet
Details
- Parcel number: 080909407781
- Zoning: Res
Construction
Type & style
- Home type: SingleFamily
- Architectural style: Ranch
- Property subtype: Single Family Residence
Materials
- Vinyl Siding, Stone
Condition
- 0-5 Years,New Construction
- New construction: Yes
- Year built: 2025
Utilities & green energy
- Sewer: Public Sewer
- Water: Public
- Utilities for property: Cable Available
Community & HOA
Community
- Subdivision: Arboretum Village
Location
- Region: Waunakee
- Municipality: Waunakee
Financial & listing details
- Price per square foot: $395/sqft
- Tax assessed value: $100
- Annual tax amount: $2
- Date on market: 8/26/2025
- Inclusions: Refrigerator, Range/Oven, Dishwasher, Water Softener
- Exclusions: Seller's Personal Property
Estimated market value
$749,100
$712,000 - $787,000
Not available
Price history
Price history
| Date | Event | Price |
|---|---|---|
| 8/26/2025 | Listed for sale | $749,900$395/sqft |
Source: | ||
Public tax history
Public tax history
Tax history is unavailable.BuyAbility℠ payment
Est. payment
$4,817/mo
Principal & interest
$3574
Property taxes
$981
Home insurance
$262
Climate risks
Neighborhood: 53597
Nearby schools
GreatSchools rating
- 9/10Arboretum Elementary SchoolGrades: PK-4Distance: 0.5 mi
- 5/10Waunakee Middle SchoolGrades: 7-8Distance: 1.7 mi
- 8/10Waunakee High SchoolGrades: 9-12Distance: 1.7 mi
Schools provided by the listing agent
- Elementary: Arboretum
- Middle: Waunakee
- High: Waunakee
- District: Waunakee
Source: WIREX MLS. This data may not be complete. We recommend contacting the local school district to confirm school assignments for this home.
- Loading
- Loading
