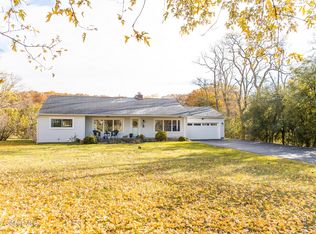Ranch living meets contemporary tastes in this custom built home! Its time to enjoy cooking in the kitchen that was completely renovated in 2019, or barbecue on the porch that was updated in 2020. Enjoy swimming in the pool or sit on the pool deck and watch the turtles swim in the private pond! Store your antique car in the large garage, and your daily driver in the attached garage. Basement includes a walkout access to the backyard patio. You will find plenty of storage for yard equipment in the storage shed! Two bonus rooms, and a basement family room, and shower make this a well-rounded house with lots of living options! Stop by and see for yourself!
This property is off market, which means it's not currently listed for sale or rent on Zillow. This may be different from what's available on other websites or public sources.
