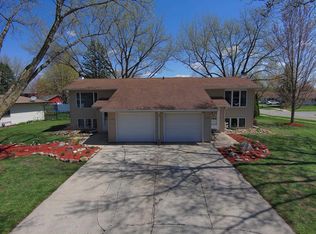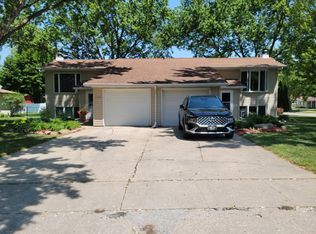Awesome Sprawling Ranch Featuring 4 Bedrooms, 2.5 Baths In Desirable Location. Main Floor Family Room Plus Finished Lower Level With Rec Room, Wet Bar And Large Playroom. Fenced In Backyard. New Carpet, Paint, And More. Listed, Closed, Sold For Comp Purposes Only.
This property is off market, which means it's not currently listed for sale or rent on Zillow. This may be different from what's available on other websites or public sources.

