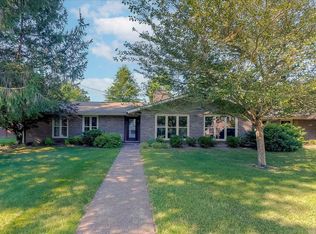Sold for $229,000
$229,000
1104 Ruffini St, Danville, KY 40422
3beds
1,500sqft
Single Family Residence
Built in 1963
0.46 Acres Lot
$251,200 Zestimate®
$153/sqft
$1,461 Estimated rent
Home value
$251,200
Estimated sales range
Not available
$1,461/mo
Zestimate® history
Loading...
Owner options
Explore your selling options
What's special
48 Hour Kick-out Clause in Effect. This well maintained, brick ranch style home is move-in ready. Located closely to downtown Danville in the Indian Hills neighborhood. The entire house has been recently professionally painted. The kitchen is bright and cheery with painted white cabinets, a new cooktop, oven and counter tops. Beautiful hardwood floors in two bedrooms and a jack and jill half bathroom between the two bedrooms at the end of the house. A nice size lot with a great backyard. You'll love having everything on the same level. This home offers plenty of space for a growing family, first-time homeowners, or indiviuals looking to downsize. It is within walking distance of the Danville County Club; and being located on the north side of Danville, it's a short drive to Lexington.
Zillow last checked: 8 hours ago
Listing updated: August 28, 2025 at 10:49pm
Listed by:
Renae Ellis 859-583-7505,
RE/MAX Elite Realty
Bought with:
Melinda Duncan, 183795
RE/MAX Creative Realty
Source: Imagine MLS,MLS#: 23018580
Facts & features
Interior
Bedrooms & bathrooms
- Bedrooms: 3
- Bathrooms: 2
- Full bathrooms: 1
- 1/2 bathrooms: 1
Primary bedroom
- Level: First
Bedroom 1
- Level: First
Bedroom 2
- Level: First
Bathroom 1
- Description: Full Bath
- Level: First
Bathroom 2
- Description: Half Bath
- Level: First
Family room
- Level: First
Family room
- Level: First
Kitchen
- Level: First
Living room
- Level: First
Living room
- Level: First
Utility room
- Level: First
Heating
- Baseboard, Natural Gas
Cooling
- Electric
Appliances
- Included: Dryer, Dishwasher, Refrigerator, Washer, Cooktop, Oven
- Laundry: Electric Dryer Hookup, Main Level, Washer Hookup
Features
- Flooring: Carpet, Hardwood, Vinyl
- Windows: Storm Window(s), Blinds, Screens
- Basement: Crawl Space
- Has fireplace: Yes
Interior area
- Total structure area: 1,500
- Total interior livable area: 1,500 sqft
- Finished area above ground: 1,500
- Finished area below ground: 0
Property
Parking
- Total spaces: 4
- Parking features: Attached Carport, Attached Garage, Driveway
- Has garage: Yes
- Carport spaces: 4
- Has uncovered spaces: Yes
Features
- Levels: One
- Fencing: None
- Has view: Yes
- View description: Neighborhood
Lot
- Size: 0.46 Acres
Details
- Parcel number: D05001026
Construction
Type & style
- Home type: SingleFamily
- Architectural style: Ranch
- Property subtype: Single Family Residence
Materials
- Brick Veneer
- Foundation: Concrete Perimeter
- Roof: Shingle
Condition
- New construction: No
- Year built: 1963
Utilities & green energy
- Sewer: Public Sewer
- Water: Public
- Utilities for property: Electricity Connected, Natural Gas Connected, Sewer Connected, Water Connected
Community & neighborhood
Location
- Region: Danville
- Subdivision: Indian Hills
Price history
| Date | Event | Price |
|---|---|---|
| 6/24/2024 | Sold | $229,000-5.6%$153/sqft |
Source: | ||
| 5/23/2024 | Pending sale | $242,500$162/sqft |
Source: | ||
| 5/7/2024 | Price change | $242,500-2.6%$162/sqft |
Source: | ||
| 4/30/2024 | Listed for sale | $249,000$166/sqft |
Source: | ||
| 4/15/2024 | Contingent | $249,000$166/sqft |
Source: | ||
Public tax history
| Year | Property taxes | Tax assessment |
|---|---|---|
| 2023 | $787 +16.7% | $155,000 +19.2% |
| 2022 | $675 -1% | $130,000 |
| 2021 | $681 +0.7% | $130,000 |
Find assessor info on the county website
Neighborhood: 40422
Nearby schools
GreatSchools rating
- 4/10Edna L. Toliver Intermediate SchoolGrades: 2-5Distance: 2 mi
- 6/10Bate Middle SchoolGrades: 6-8Distance: 1.4 mi
- 5/10Danville High SchoolGrades: 9-12Distance: 1.1 mi
Schools provided by the listing agent
- Elementary: Tolliver
- Middle: Bate
- High: Danville
Source: Imagine MLS. This data may not be complete. We recommend contacting the local school district to confirm school assignments for this home.
Get pre-qualified for a loan
At Zillow Home Loans, we can pre-qualify you in as little as 5 minutes with no impact to your credit score.An equal housing lender. NMLS #10287.
