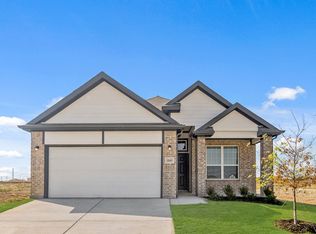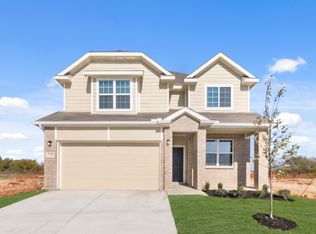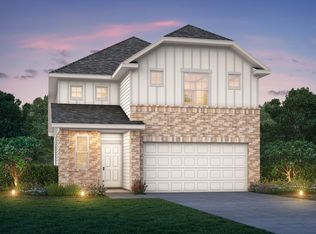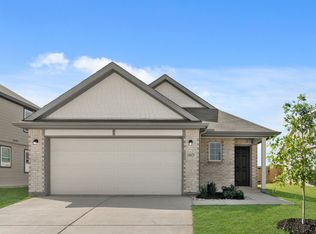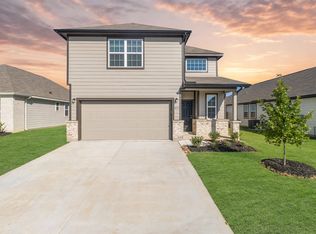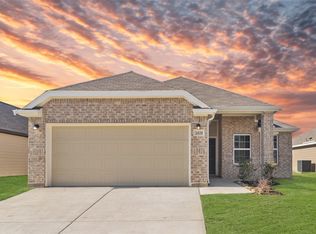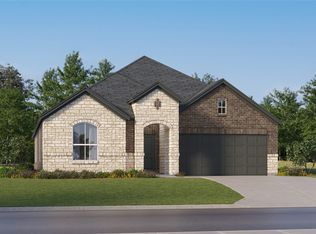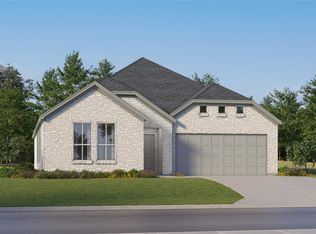1104 Runway Rd, Fort Worth, TX 76131
What's special
- 4 days |
- 158 |
- 3 |
Zillow last checked: 8 hours ago
Listing updated: February 03, 2026 at 10:41am
Bradley Tiffan 0622722 888-376-0237,
Legend Home Corp
Travel times
Schedule tour
Open houses
Facts & features
Interior
Bedrooms & bathrooms
- Bedrooms: 4
- Bathrooms: 3
- Full bathrooms: 3
Primary bedroom
- Level: First
- Dimensions: 13 x 18
Bedroom
- Level: First
- Dimensions: 10 x 13
Bedroom
- Level: First
- Dimensions: 10 x 11
Bedroom
- Level: First
- Dimensions: 10 x 10
Kitchen
- Level: First
- Dimensions: 15 x 22
Living room
- Level: First
- Dimensions: 16 x 16
Heating
- Central, Electric, Heat Pump
Cooling
- Central Air
Appliances
- Included: Dishwasher, Electric Cooktop, Electric Oven, Electric Range, Disposal, Microwave
- Laundry: Washer Hookup, Electric Dryer Hookup, Laundry in Utility Room
Features
- Decorative/Designer Lighting Fixtures, Double Vanity, Eat-in Kitchen, Granite Counters, High Speed Internet, Kitchen Island, Open Floorplan, Pantry, Cable TV, Walk-In Closet(s)
- Flooring: Carpet, Luxury Vinyl Plank
- Has basement: No
- Has fireplace: No
Interior area
- Total interior livable area: 1,721 sqft
Video & virtual tour
Property
Parking
- Total spaces: 2
- Parking features: Door-Single, Garage Faces Front, Garage
- Attached garage spaces: 2
Features
- Levels: One
- Stories: 1
- Pool features: None, Community
- Fencing: Back Yard,Fenced,Wood
Lot
- Size: 5,998.21 Square Feet
- Dimensions: 50 x 120
- Features: Subdivision
Details
- Parcel number: NA
Construction
Type & style
- Home type: SingleFamily
- Architectural style: Traditional,Detached
- Property subtype: Single Family Residence
Materials
- Brick, Fiber Cement, Frame, Concrete, Radiant Barrier
- Foundation: Slab
- Roof: Composition
Condition
- New construction: Yes
- Year built: 2025
Details
- Builder name: Legend Homes
Utilities & green energy
- Sewer: Public Sewer
- Water: Public
- Utilities for property: Electricity Connected, Sewer Available, Separate Meters, Underground Utilities, Water Available, Cable Available
Community & HOA
Community
- Features: Playground, Park, Pool, Trails/Paths, Community Mailbox, Curbs, Sidewalks
- Security: Carbon Monoxide Detector(s), Smoke Detector(s)
- Subdivision: The Retreat at Fossil Creek
HOA
- Has HOA: Yes
- Services included: Association Management, Maintenance Grounds
- HOA fee: $550 annually
- HOA name: Associa PMG of North Texas
- HOA phone: 214-368-4030
Location
- Region: Fort Worth
Financial & listing details
- Price per square foot: $212/sqft
- Date on market: 2/2/2026
- Cumulative days on market: 586 days
- Listing terms: Cash,Conventional,FHA,VA Loan
- Electric utility on property: Yes
About the community
Self-tour available homes
Tour on demand with UtourSource: Legend Homes Texas
15 homes in this community
Available homes
| Listing | Price | Bed / bath | Status |
|---|---|---|---|
Current home: 1104 Runway Rd | $364,890 | 4 bed / 3 bath | Available |
| 10025 Freighter Trl | $334,890 | 3 bed / 2 bath | Available |
| 1016 Wind Drift Way | $334,890 | 3 bed / 2 bath | Available |
| 1024 Wind Drift Way | $334,890 | 3 bed / 2 bath | Available |
| 10017 Freighter Trl | $344,890 | 3 bed / 2 bath | Available |
| 1028 Wingjet Way | $349,486 | 3 bed / 2 bath | Available |
| 1020 Wind Drift Way | $349,890 | 3 bed / 2 bath | Available |
| 10024 Freighter Trl | $354,890 | 3 bed / 2 bath | Available |
| 1012 Wind Drift Way | $362,935 | 3 bed / 3 bath | Available |
| 1033 Wind Drift Way | $387,215 | 4 bed / 3 bath | Available |
| 10021 Freighter Trl | $398,670 | 4 bed / 3 bath | Available |
| 1009 Wind Drift Way | $399,890 | 5 bed / 4 bath | Available |
| 1020 Wingjet Way | $404,802 | 3 bed / 3 bath | Available |
| 9956 Dynamics Dr | $423,622 | 4 bed / 4 bath | Available |
| 1128 Runway Rd | $428,754 | 4 bed / 4 bath | Available |
Source: Legend Homes Texas
Contact builder

By pressing Contact builder, you agree that Zillow Group and other real estate professionals may call/text you about your inquiry, which may involve use of automated means and prerecorded/artificial voices and applies even if you are registered on a national or state Do Not Call list. You don't need to consent as a condition of buying any property, goods, or services. Message/data rates may apply. You also agree to our Terms of Use.
Learn how to advertise your homesEstimated market value
Not available
Estimated sales range
Not available
Not available
Price history
| Date | Event | Price |
|---|---|---|
| 2/3/2026 | Price change | $364,890-2.5%$212/sqft |
Source: NTREIS #21165149 Report a problem | ||
| 2/2/2026 | Price change | $374,321+2.6%$218/sqft |
Source: NTREIS #21165149 Report a problem | ||
| 1/2/2026 | Price change | $364,890+1.4%$212/sqft |
Source: NTREIS #21004835 Report a problem | ||
| 11/17/2025 | Price change | $359,8900%$209/sqft |
Source: NTREIS #21004835 Report a problem | ||
| 7/18/2025 | Listed for sale | $359,990$209/sqft |
Source: NTREIS #21004835 Report a problem | ||
Public tax history
Self-tour available homes
Tour on demand with UtourSource: Legend HomesMonthly payment
Neighborhood: 76131
Nearby schools
GreatSchools rating
- 7/10Sonny & Allegra Nance Elementary SchoolGrades: PK-5Distance: 0.6 mi
- 6/10Leo Adams MiddleGrades: 6-8Distance: 2 mi
- 7/10V R Eaton High SchoolGrades: 9-12Distance: 1.9 mi
Schools provided by the MLS
- Elementary: Sonny And Allegra Nance
- Middle: Leo Adams
- High: Eaton
- District: Northwest ISD
Source: NTREIS. This data may not be complete. We recommend contacting the local school district to confirm school assignments for this home.
