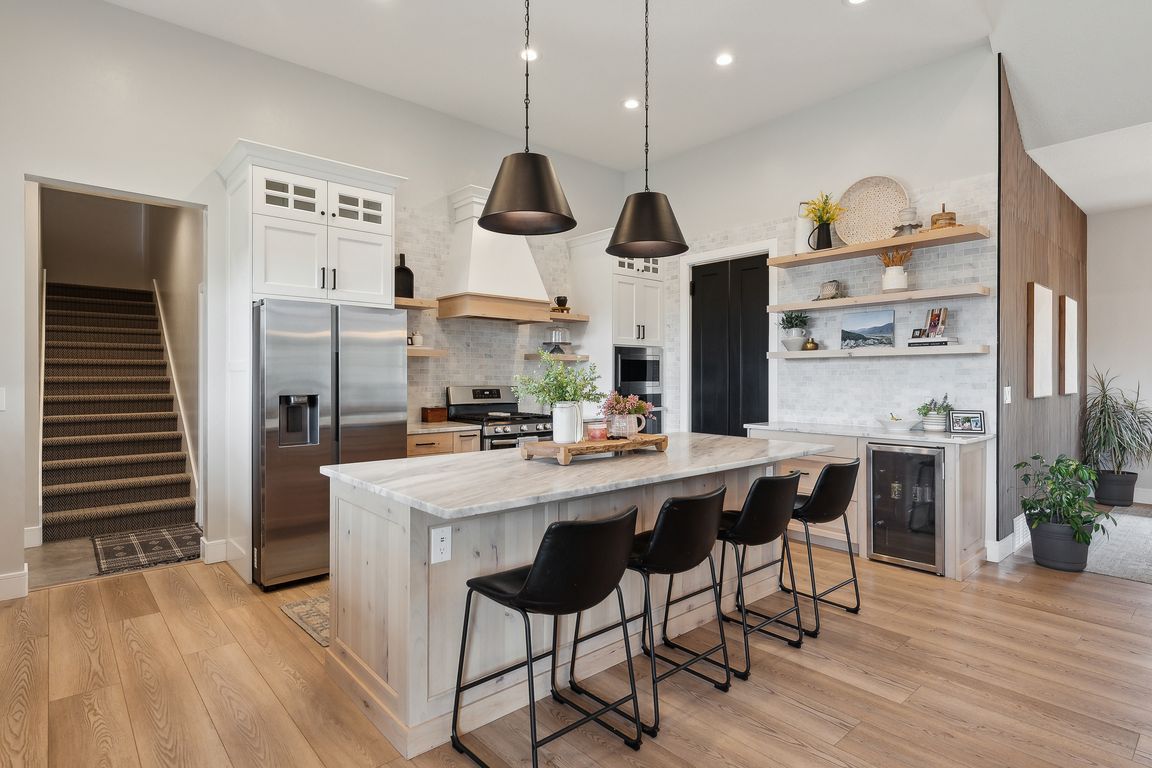
For salePrice cut: $25K (9/4)
$1,370,000
5beds
6,281sqft
1104 S 950 E #E, Salem, UT 84653
5beds
6,281sqft
Single family residence
Built in 2020
0.91 Acres
2 Garage spaces
$218 price/sqft
What's special
Ample parkingMarble backsplashesLarge landscaped yardSeparate basement apartmentLarge wrap-around deckStunning mountain viewsWalnut acoustic paneling
*Massive Price Improvement* Preferred lender incentive: 1% loan amount. *Experience the ultimate in craftsmanship and comfort with this custom built estate with stunning mountain views featuring 5 bedrooms, multiple entertainment spaces, and a show stopping post-tension sport court engineered with 12" concrete-ideal for basketball, volleyball, pickleball, and more. Set on nearly ...
- 156 days |
- 764 |
- 25 |
Source: UtahRealEstate.com,MLS#: 2081542
Travel times
Kitchen
Family Room
Primary Bedroom
Zillow last checked: 7 hours ago
Listing updated: September 18, 2025 at 11:17am
Listed by:
Anthony Kingsford 801-505-9668,
Real Broker, LLC
Source: UtahRealEstate.com,MLS#: 2081542
Facts & features
Interior
Bedrooms & bathrooms
- Bedrooms: 5
- Bathrooms: 5
- Full bathrooms: 4
- 1/2 bathrooms: 1
- Partial bathrooms: 1
- Main level bedrooms: 3
Rooms
- Room types: Master Bathroom, Den/Office, Great Room
Primary bedroom
- Level: First
Heating
- Central
Cooling
- Central Air, Ceiling Fan(s)
Appliances
- Included: Gas Grill/BBQ, Microwave, Refrigerator, Disposal, Gas Oven, Gas Range, Free-Standing Range
- Laundry: Electric Dryer Hookup
Features
- Accessory Apt, Dry Bar, Basement Apartment, Separate Bath/Shower, Walk-In Closet(s), In-Law Floorplan, Vaulted Ceiling(s), Granite Counters
- Flooring: Carpet, Tile
- Doors: French Doors
- Windows: Shades
- Basement: Daylight,Entrance,Full,Walk-Out Access,Basement Entrance
- Number of fireplaces: 1
- Fireplace features: Gas Log
Interior area
- Total structure area: 6,281
- Total interior livable area: 6,281 sqft
- Finished area above ground: 3,753
- Finished area below ground: 2,528
Video & virtual tour
Property
Parking
- Total spaces: 14
- Parking features: Open, RV Access/Parking
- Garage spaces: 2
- Uncovered spaces: 12
Accessibility
- Accessibility features: Accessible Doors
Features
- Stories: 3
- Patio & porch: Covered, Porch, Covered Deck, Covered Patio, Open Porch
- Exterior features: Basketball Standard
- Fencing: Partial
- Has view: Yes
- View description: Mountain(s)
Lot
- Size: 0.91 Acres
- Features: Secluded, Sprinkler: Auto-Full, Near Golf Course
- Topography: Terrain
- Residential vegetation: Landscaping: Full, Mature Trees, Scrub Oak, Terraced Yard
Details
- Parcel number: 290620068
- Zoning: RES
- Zoning description: Single-Family
Construction
Type & style
- Home type: SingleFamily
- Architectural style: Rambler/Ranch
- Property subtype: Single Family Residence
Materials
- Asphalt, Stone, Stucco
- Roof: Asphalt
Condition
- Blt./Standing
- New construction: No
- Year built: 2020
- Major remodel year: 2020
Utilities & green energy
- Water: Secondary
- Utilities for property: Natural Gas Connected, Electricity Connected, Sewer Connected, Water Connected
Community & HOA
Community
- Features: Sidewalks
HOA
- Has HOA: No
Location
- Region: Salem
Financial & listing details
- Price per square foot: $218/sqft
- Annual tax amount: $4,509
- Date on market: 4/30/2025
- Listing terms: Cash,Conventional,VA Loan,USDA Loan
- Inclusions: Basketball Standard, Ceiling Fan, Gas Grill/BBQ, Microwave, Range, Refrigerator, Video Door Bell(s), Smart Thermostat(s)
- Exclusions: Dryer, Washer
- Acres allowed for irrigation: 0
- Electric utility on property: Yes
- Road surface type: Paved