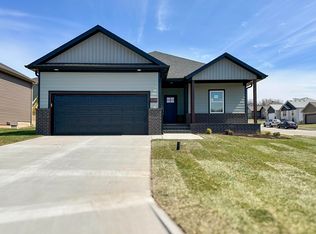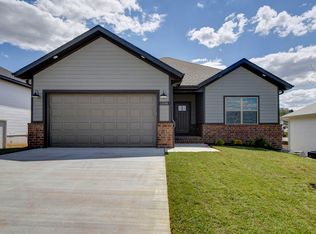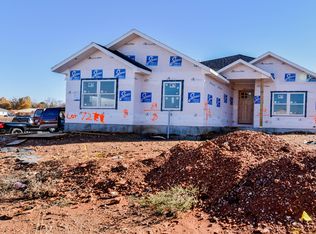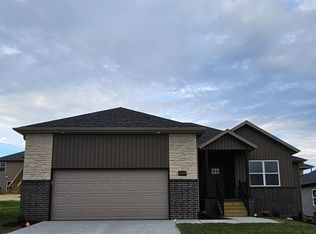Closed
Price Unknown
1104 S Strait Avenue, Ozark, MO 65721
3beds
1,655sqft
Single Family Residence
Built in 2023
7,405.2 Square Feet Lot
$327,200 Zestimate®
$--/sqft
$2,033 Estimated rent
Home value
$327,200
$311,000 - $344,000
$2,033/mo
Zestimate® history
Loading...
Owner options
Explore your selling options
What's special
Let's talk about quality and design. Oller Building Co doesn't just build a new house with new carpet, fresh pain, and shiny appliances. Oller Building Co builds a house you can be proud to call your home. Improved features such as a tiled master shower, soaking tub in the master, granite countertops, high ceilings, custom wood shelving in all closets and custom wood trim adds beauty to functionality. The lovely spacious kitchen, walk-in pantry, mudroom with lockers, and large laundry room give you the space to live. And the whole home audio system, Andersen windows, high efficient HVAC, and spray foam insulation (also in the ceiling!) add hidden comfort. We know you work hard for your money, and when friends and family walk into your new Oller Home, it shows.
Zillow last checked: 8 hours ago
Listing updated: August 28, 2024 at 06:27pm
Listed by:
Tyler Richardson 417-773-5168,
Keller Williams
Bought with:
Tyler Richardson, 2014032729
Keller Williams
Source: SOMOMLS,MLS#: 60235125
Facts & features
Interior
Bedrooms & bathrooms
- Bedrooms: 3
- Bathrooms: 2
- Full bathrooms: 2
Heating
- Central, Natural Gas
Cooling
- Ceiling Fan(s), Central Air
Appliances
- Included: Dishwasher, Disposal, Free-Standing Gas Oven, Microwave
- Laundry: In Garage, W/D Hookup
Features
- Granite Counters, High Ceilings, Soaking Tub, Sound System, Walk-In Closet(s), Walk-in Shower
- Flooring: Carpet, Tile, Vinyl
- Windows: Double Pane Windows
- Has basement: No
- Has fireplace: No
Interior area
- Total structure area: 1,655
- Total interior livable area: 1,655 sqft
- Finished area above ground: 1,655
- Finished area below ground: 0
Property
Parking
- Total spaces: 2
- Parking features: Garage Door Opener, Garage Faces Front
- Attached garage spaces: 2
Features
- Levels: One
- Stories: 1
- Patio & porch: Covered, Deck, Front Porch
- Has view: Yes
- View description: City
Lot
- Size: 7,405 sqft
- Features: Landscaped, Sprinklers In Front, Sprinklers In Rear
Details
- Parcel number: N/A
Construction
Type & style
- Home type: SingleFamily
- Property subtype: Single Family Residence
Materials
- Vinyl Siding
- Foundation: Brick/Mortar, Crawl Space
- Roof: Composition
Condition
- New construction: Yes
- Year built: 2023
Utilities & green energy
- Sewer: Public Sewer
- Water: Public
Green energy
- Energy efficient items: High Efficiency - 90%+
Community & neighborhood
Security
- Security features: Smoke Detector(s)
Location
- Region: Ozark
- Subdivision: Woodcrest Est
HOA & financial
HOA
- HOA fee: $350 annually
- Services included: Common Area Maintenance
Other
Other facts
- Listing terms: Cash,Conventional,FHA,USDA/RD,VA Loan
- Road surface type: Concrete, Asphalt
Price history
| Date | Event | Price |
|---|---|---|
| 5/12/2023 | Sold | -- |
Source: | ||
| 4/7/2023 | Pending sale | $336,500$203/sqft |
Source: | ||
| 1/20/2023 | Listed for sale | $336,500$203/sqft |
Source: | ||
Public tax history
| Year | Property taxes | Tax assessment |
|---|---|---|
| 2024 | $3,818 +460% | $59,660 +528% |
| 2023 | $682 -0.7% | $9,500 |
| 2022 | $687 | $9,500 |
Find assessor info on the county website
Neighborhood: 65721
Nearby schools
GreatSchools rating
- 8/10South Elementary SchoolGrades: K-4Distance: 0.6 mi
- 6/10Ozark Jr. High SchoolGrades: 8-9Distance: 1 mi
- 8/10Ozark High SchoolGrades: 9-12Distance: 1.3 mi
Schools provided by the listing agent
- Elementary: OZ South
- Middle: Ozark
- High: Ozark
Source: SOMOMLS. This data may not be complete. We recommend contacting the local school district to confirm school assignments for this home.



