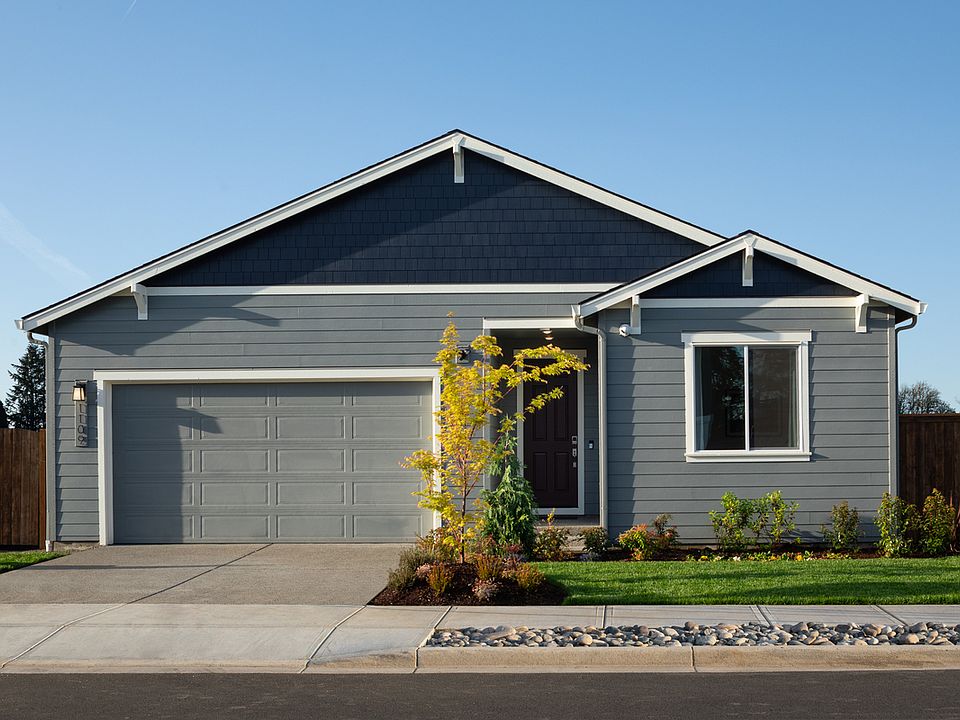MLS#2306430 Ready Now! Check out the Calliope in Elk Prairie, a stunning single story floor plan! This 1,661-square-foot home features a 2-car garage, 3 bedrooms, and 2 bathrooms. Adjacent to the beautiful kitchen, great room with a fireplace, and dining area is a covered patio—perfect for entertaining! The primary suite boasts a luxurious en-suite bathroom and a spacious walk-in closet. Beautiful floor plan! Builder broker registration policy requires, if represented, your broker register you with Community Site agent prior to OR with you, on your 1st visit.
Active
$534,999
1104 SE 33rd Street, Battle Ground, WA 98604
3beds
1,661sqft
Single Family Residence
Built in 2025
5,048.6 Square Feet Lot
$545,300 Zestimate®
$322/sqft
$5/mo HOA
What's special
Covered patioBeautiful kitchenLuxurious en-suite bathroomDining areaSpacious walk-in closet
Call: (360) 605-1951
- 301 days
- on Zillow |
- 225 |
- 7 |
Zillow last checked: 7 hours ago
Listing updated: August 13, 2025 at 05:04am
Listed by:
Jennifer Harbour,
Cascadian King Company, L.L.C.
Source: NWMLS,MLS#: 2306430
Travel times
Schedule tour
Select your preferred tour type — either in-person or real-time video tour — then discuss available options with the builder representative you're connected with.
Facts & features
Interior
Bedrooms & bathrooms
- Bedrooms: 3
- Bathrooms: 2
- Full bathrooms: 2
- Main level bathrooms: 2
- Main level bedrooms: 3
Primary bedroom
- Level: Main
Bedroom
- Level: Main
Bedroom
- Level: Main
Bathroom full
- Level: Main
Bathroom full
- Level: Main
Great room
- Level: Main
Kitchen with eating space
- Level: Main
Heating
- Fireplace, Heat Pump, Electric
Cooling
- Heat Pump
Appliances
- Included: Dishwasher(s), Microwave(s), Stove(s)/Range(s)
Features
- Bath Off Primary
- Flooring: Laminate, Carpet
- Number of fireplaces: 1
- Fireplace features: Gas, Main Level: 1, Fireplace
Interior area
- Total structure area: 1,661
- Total interior livable area: 1,661 sqft
Property
Parking
- Total spaces: 2
- Parking features: Attached Garage
- Attached garage spaces: 2
Features
- Levels: One
- Stories: 1
- Patio & porch: Bath Off Primary, Fireplace, Walk-In Closet(s)
Lot
- Size: 5,048.6 Square Feet
- Features: Sidewalk
Details
- Parcel number: NA
- Special conditions: Standard
Construction
Type & style
- Home type: SingleFamily
- Architectural style: Craftsman
- Property subtype: Single Family Residence
Materials
- Cement Planked, Cement Plank
- Roof: Composition
Condition
- Under Construction
- New construction: Yes
- Year built: 2025
Details
- Builder name: Taylor Morrison
Utilities & green energy
- Sewer: Sewer Connected
- Water: Public
Community & HOA
Community
- Subdivision: Elk Prairie
HOA
- HOA fee: $65 annually
- HOA phone: 503-973-9213
Location
- Region: Battle Ground
Financial & listing details
- Price per square foot: $322/sqft
- Date on market: 10/28/2024
- Cumulative days on market: 305 days
- Listing terms: Conventional,FHA,VA Loan
- Inclusions: Dishwasher(s), Microwave(s), Stove(s)/Range(s)
About the community
Brand-new homes are now selling at Elk Prairie near Vancouver, WA! Nestled in the scenic beauty of Battle Ground, this charming town combines small-town warmth with modern suburban convenience and year-round community events. Just a short drive away, the Vancouver Waterfront offers breathtaking Columbia River views, a lively atmosphere and an exciting mix of new shopping and dining. Our single-family homes are designed to give you the space you need to live, grow and thrive-with open-concept floor plans, spacious lofts for relaxing nights in and covered patios made for entertaining.
More below:

1105 SE 33rd Street, Battle Ground, WA 98604
Source: Taylor Morrison
