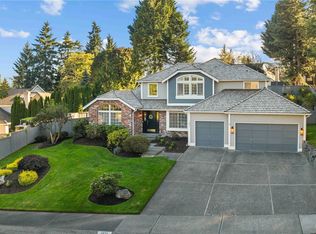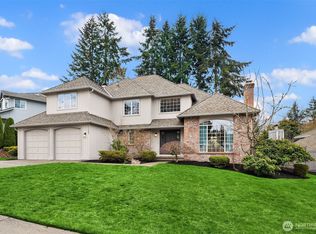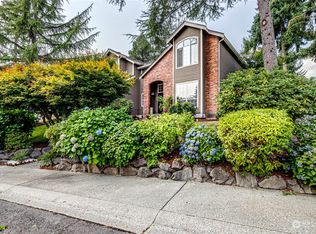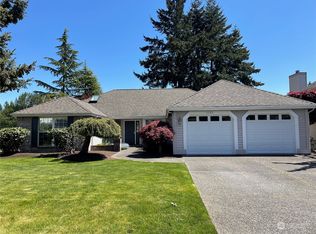Sold
Listed by:
Amber Bills Clarke,
The Amber Bills Group
Bought with: Keller Williams Realty PS
$675,000
1104 SW 333rd Place, Federal Way, WA 98023
4beds
2,480sqft
Single Family Residence
Built in 1987
8,380.94 Square Feet Lot
$703,600 Zestimate®
$272/sqft
$3,409 Estimated rent
Home value
$703,600
$668,000 - $739,000
$3,409/mo
Zestimate® history
Loading...
Owner options
Explore your selling options
What's special
Introducing the perfect home in Barclay Place! Impeccably maintained, this traditional-style residence offers the perfect layout on a private yard with lush landscape. Step inside to a bright and airy ambiance, enhanced by new carpet and refinished hardwoods. Lovely island kitchen is equipped with a brand-new range, ample cabinets, and a generous pantry, the kitchen effortlessly combines functionality with style with light drench space. Enjoy the open great room with built-in's and a brick fireplace. This home is a true oasis of comfort and style. The owners' suite bathroom has been beautifully remodeled with the latest on-trend finishes. With its exceptional condition, privacy, and picturesque surroundings, this home is THE one!
Zillow last checked: 8 hours ago
Listing updated: August 31, 2023 at 02:01pm
Listed by:
Amber Bills Clarke,
The Amber Bills Group
Bought with:
Edgar Sarkisyan, 126721
Keller Williams Realty PS
Source: NWMLS,MLS#: 2136563
Facts & features
Interior
Bedrooms & bathrooms
- Bedrooms: 4
- Bathrooms: 3
- Full bathrooms: 2
- 1/2 bathrooms: 1
Primary bedroom
- Level: Second
Bedroom
- Level: Second
Bedroom
- Level: Second
Bedroom
- Level: Second
Bathroom full
- Level: Second
Bathroom full
- Level: Second
Other
- Level: Main
Den office
- Level: Second
Dining room
- Level: Main
Entry hall
- Level: Main
Family room
- Level: Main
Kitchen with eating space
- Level: Main
Living room
- Level: Main
Utility room
- Level: Main
Heating
- Fireplace(s), 90%+ High Efficiency, Forced Air, High Efficiency (Unspecified)
Cooling
- None
Appliances
- Included: Dishwasher_, Dryer, GarbageDisposal_, Refrigerator_, StoveRange_, Washer, Dishwasher, Garbage Disposal, Refrigerator, StoveRange, Water Heater: Gas, Water Heater Location: Garage
Features
- Bath Off Primary, Dining Room, Walk-In Pantry
- Flooring: Hardwood, Vinyl Plank, Carpet
- Windows: Double Pane/Storm Window, Skylight(s)
- Basement: None
- Number of fireplaces: 1
- Fireplace features: Wood Burning, Main Level: 1, Fireplace
Interior area
- Total structure area: 2,480
- Total interior livable area: 2,480 sqft
Property
Parking
- Total spaces: 2
- Parking features: Attached Garage
- Attached garage spaces: 2
Features
- Levels: Two
- Stories: 2
- Entry location: Main
- Patio & porch: Hardwood, Wall to Wall Carpet, Bath Off Primary, Double Pane/Storm Window, Dining Room, Security System, Skylight(s), Vaulted Ceiling(s), Walk-In Pantry, Fireplace, Water Heater
- Has view: Yes
- View description: Territorial
Lot
- Size: 8,380 sqft
- Dimensions: 56 x 108 x 88 x 134
- Features: Curbs, Paved, Sidewalk, Cable TV, Fenced-Fully, Gas Available, High Speed Internet, Patio
- Topography: Level
- Residential vegetation: Garden Space
Details
- Parcel number: 9264960470
- Zoning description: RS7.2
- Special conditions: Standard
Construction
Type & style
- Home type: SingleFamily
- Architectural style: Traditional
- Property subtype: Single Family Residence
Materials
- Wood Siding
- Foundation: Poured Concrete
- Roof: Composition
Condition
- Very Good
- Year built: 1987
Utilities & green energy
- Electric: Company: Puget Sound Energy
- Sewer: Sewer Connected, Company: Lakehaven Water and Sewer District
- Water: Public, Company: Lakehaven Water and Sewer District
- Utilities for property: Xfinity, Xfinity
Community & neighborhood
Security
- Security features: Security System
Community
- Community features: CCRs
Location
- Region: Federal Way
- Subdivision: West Campus
HOA & financial
HOA
- HOA fee: $20 monthly
Other
Other facts
- Listing terms: Cash Out,Conventional,FHA
- Cumulative days on market: 654 days
Price history
| Date | Event | Price |
|---|---|---|
| 8/31/2023 | Sold | $675,000-3.6%$272/sqft |
Source: | ||
| 8/4/2023 | Pending sale | $699,950$282/sqft |
Source: | ||
| 7/13/2023 | Listed for sale | $699,950+112.1%$282/sqft |
Source: | ||
| 8/12/2022 | Listing removed | -- |
Source: Zillow Rental Manager | ||
| 8/1/2022 | Listed for rent | $2,995$1/sqft |
Source: Zillow Rental Manager | ||
Public tax history
| Year | Property taxes | Tax assessment |
|---|---|---|
| 2024 | $6,525 +0.7% | $656,000 +10.6% |
| 2023 | $6,479 +3.3% | $593,000 -7.3% |
| 2022 | $6,275 +8.4% | $640,000 +25% |
Find assessor info on the county website
Neighborhood: Alderbrook
Nearby schools
GreatSchools rating
- 4/10Silver Lake Elementary SchoolGrades: PK-5Distance: 0.9 mi
- 4/10Illahee Middle SchoolGrades: 5-8Distance: 1.8 mi
- 3/10Decatur High SchoolGrades: 9-12Distance: 1.4 mi

Get pre-qualified for a loan
At Zillow Home Loans, we can pre-qualify you in as little as 5 minutes with no impact to your credit score.An equal housing lender. NMLS #10287.
Sell for more on Zillow
Get a free Zillow Showcase℠ listing and you could sell for .
$703,600
2% more+ $14,072
With Zillow Showcase(estimated)
$717,672


