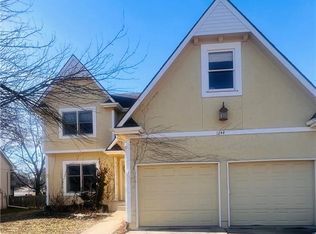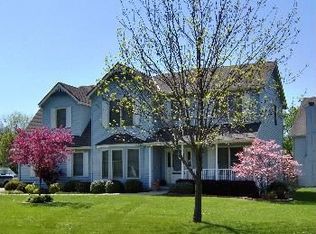Unique traditional style 1.5 story home with huge front porch! Great Room with vaulted ceiling & fireplace. Formal Dining Room. Kitchen features hardwood floors and walks out to large deck (partially covered) with hot tub that can stay. Main Level Master BR suite has double vanities, large soaking tub & walk-in closet. Loft area is perfect for kids/office & overlooks Great Room. 3 large bedrooms upstairs. Finished walk out lower level with Family Room area, Rec Room, office/non-conforming 5th BR & full bathroom.
This property is off market, which means it's not currently listed for sale or rent on Zillow. This may be different from what's available on other websites or public sources.

