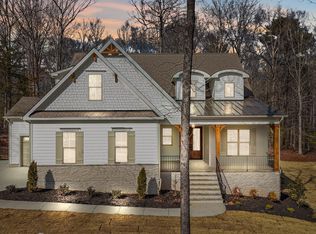Sold for $1,100,000 on 09/20/24
$1,100,000
1104 Springdale Dr, Wake Forest, NC 27587
4beds
3,720sqft
Single Family Residence, Residential
Built in 2023
0.81 Acres Lot
$1,045,100 Zestimate®
$296/sqft
$3,252 Estimated rent
Home value
$1,045,100
$899,000 - $1.22M
$3,252/mo
Zestimate® history
Loading...
Owner options
Explore your selling options
What's special
MOVE IN READY HOME! Built in 2023 with a plethora of upgrades to include: plantation shutters, site finished hardwoods throughout, 3 car garage with epoxy floors, whole home Culligan water filtration system, guest AND primary on the main! CUSTOM BUILT - HOMES BY THADD. The combination of contemporary living with the enduring quality of fine craftsmanship creates a home unlike others in this market. Nestled in the back of the community on almost an acre lot. For those in search of privacy, a spacious lot surrounded by mature hardwoods, with plenty room to entertain this property awaits, in a quaint custom community. Meticulously upgraded and impeccably maintained, this residence exudes sophistication and comfort at every turn. Walking up to the home you're greeted by lush landscaping welcoming you in. As you head in your double front doors, the grand 2 story foyer sets the stage. The warmth of the hardwoods throughout the entire home adds attention to detail you just don't see that often. Every detail in this home reflects a level of craftsmanship and refinement. The open-concept layout is adorned with high-end finishes, designer fixtures, and custom touches that elevate the living experience to unparalleled heights. With a primary and guest suite on the main, this home offers the perfect blend of convenience and luxury living. The chef inspired kitchen is a statement, as to be expected-with custom cabinetry, marble backsplash, granite countertops, double ovens, and a 5 burner gas range. The oversized island offers a place to gather and more room for entertaining, opening up to the living room with built-ins and a stone fireplace, adding charm and thoughtfulness for everyday living. Your primary is remarkable, tucked away, with plenty of windows to soak in the views of your wooded lot. Step into your primary bath where you can see yourself unwinding after a long day with dual sinks, a freestanding soaking tub, and a massive, tiled walk in shower which leads you to your custom closet. Upstairs you'll find generous sized bedrooms including an enormous princess suite with custom marble additions in it's private bathroom. The oversized bonus that we all need, that leads into unfinished storage to check yet another box for your must-haves. Your backyard is perfect for entertaining surrounded by lush landscaping, a patio and screen porch make this the ideal place for you to kick back and enjoy your evening.
Zillow last checked: 8 hours ago
Listing updated: October 28, 2025 at 12:21am
Listed by:
Gretchen Coley 919-526-0401,
Compass -- Raleigh,
Devin Curlings 843-685-0879,
Compass -- Raleigh
Bought with:
Amy Dewitt, 328495
Allen Tate/Wake Forest
Source: Doorify MLS,MLS#: 10029852
Facts & features
Interior
Bedrooms & bathrooms
- Bedrooms: 4
- Bathrooms: 4
- Full bathrooms: 4
Heating
- Forced Air
Cooling
- Central Air
Appliances
- Included: Dishwasher, Gas Cooktop, Range Hood, Stainless Steel Appliance(s)
- Laundry: Laundry Room, Main Level, Sink
Features
- Pantry, Ceiling Fan(s), Eat-in Kitchen, Entrance Foyer, Granite Counters, High Ceilings, Kitchen Island, Open Floorplan, Recessed Lighting, Storage, Walk-In Closet(s)
- Flooring: Hardwood, Tile
- Common walls with other units/homes: No Common Walls
Interior area
- Total structure area: 3,720
- Total interior livable area: 3,720 sqft
- Finished area above ground: 3,720
- Finished area below ground: 0
Property
Parking
- Total spaces: 5
- Parking features: Concrete, Driveway, Garage
- Attached garage spaces: 3
- Uncovered spaces: 2
Features
- Levels: Two
- Stories: 2
- Patio & porch: Patio, Screened
- Exterior features: Private Yard
- Has view: Yes
Lot
- Size: 0.81 Acres
Details
- Parcel number: 182400419115
- Special conditions: Standard
Construction
Type & style
- Home type: SingleFamily
- Architectural style: Traditional, Transitional
- Property subtype: Single Family Residence, Residential
Materials
- Fiber Cement
- Foundation: Block
- Roof: Shingle
Condition
- New construction: No
- Year built: 2023
Utilities & green energy
- Sewer: Septic Tank
- Water: Well
Community & neighborhood
Location
- Region: Wake Forest
- Subdivision: Sherron Estates
HOA & financial
HOA
- Has HOA: Yes
- HOA fee: $650 annually
- Services included: Maintenance Grounds
Price history
| Date | Event | Price |
|---|---|---|
| 9/20/2024 | Sold | $1,100,000-2.2%$296/sqft |
Source: | ||
| 8/22/2024 | Pending sale | $1,125,000$302/sqft |
Source: | ||
| 7/8/2024 | Price change | $1,125,000-2.2%$302/sqft |
Source: | ||
| 5/17/2024 | Listed for sale | $1,150,000+19.5%$309/sqft |
Source: | ||
| 7/21/2023 | Sold | $962,000$259/sqft |
Source: | ||
Public tax history
| Year | Property taxes | Tax assessment |
|---|---|---|
| 2024 | $6,559 +1677.5% | $930,806 +2227% |
| 2023 | $369 | $40,000 |
Find assessor info on the county website
Neighborhood: 27587
Nearby schools
GreatSchools rating
- 7/10Tar River Elementary SchoolGrades: PK-5Distance: 6.4 mi
- 3/10G C Hawley MiddleGrades: 6-8Distance: 6.2 mi
- 4/10South Granville High SchoolGrades: 9-12Distance: 6.9 mi
Schools provided by the listing agent
- Elementary: Granville - Tar River
- High: Granville - S Granville
Source: Doorify MLS. This data may not be complete. We recommend contacting the local school district to confirm school assignments for this home.
Get a cash offer in 3 minutes
Find out how much your home could sell for in as little as 3 minutes with a no-obligation cash offer.
Estimated market value
$1,045,100
Get a cash offer in 3 minutes
Find out how much your home could sell for in as little as 3 minutes with a no-obligation cash offer.
Estimated market value
$1,045,100

