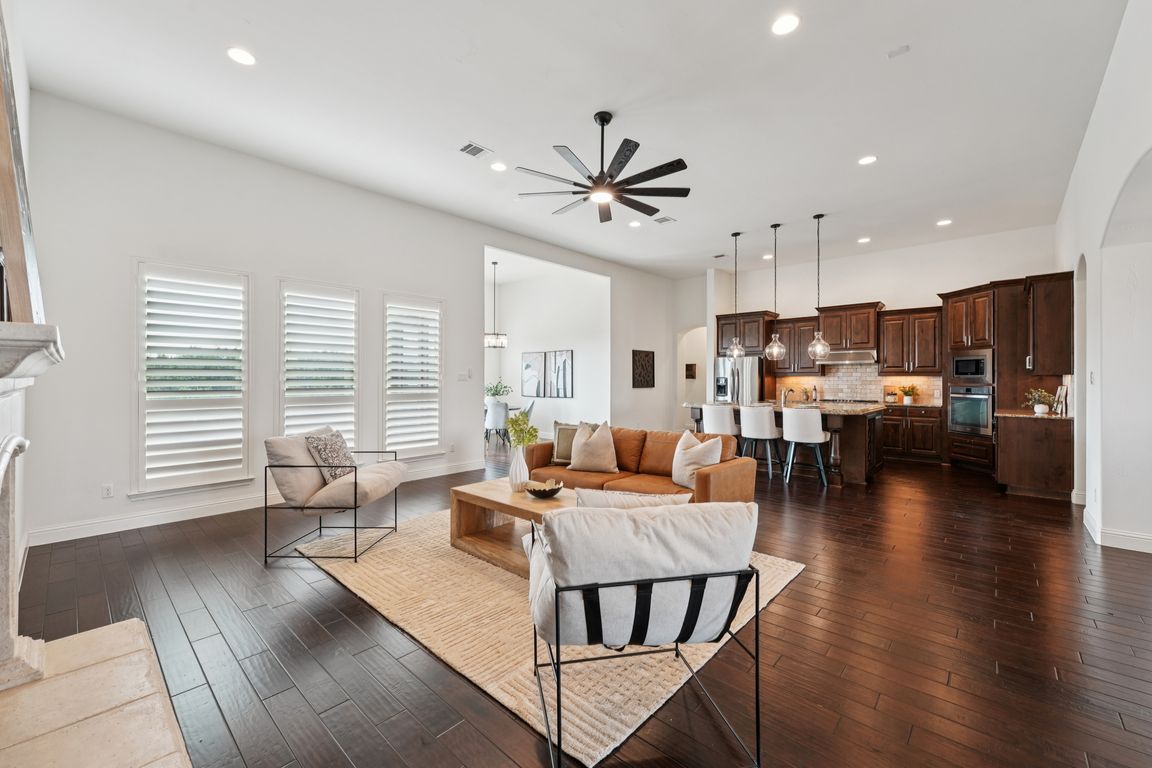
ActivePrice increase: $20K (9/24)
$1,110,500
4beds
3,635sqft
1104 Squaw Valley, Leander, TX 78641
4beds
3,635sqft
Single family residence
Built in 2012
2.86 Acres
3 Garage spaces
$306 price/sqft
$77 monthly HOA fee
What's special
Gas fireplaceHill country viewsRich wood flooringFormal dining roomStainless steel appliancesFrench-door officeGranite countertops
Experience elevated living on a private 2.86 acre cul-de-sac lot in the prestigious, gated Grand Mesa community. This beautifully designed 4-bedroom, 3.5 bath residence lives like a one-story, with three bedrooms, a dedicated office, and the main living areas on the first floor. Soaring ceilings, rich wood flooring, custom plantation shutters, ...
- 53 days |
- 641 |
- 18 |
Source: Unlock MLS,MLS#: 6920820
Travel times
Living Room
Kitchen
Primary Bedroom
Zillow last checked: 7 hours ago
Listing updated: September 24, 2025 at 06:46am
Listed by:
Anthony Gibson (512) 699-8507,
Keller Williams Realty (512) 448-4111,
Erica Barrientez (512) 850-8762,
Keller Williams Realty
Source: Unlock MLS,MLS#: 6920820
Facts & features
Interior
Bedrooms & bathrooms
- Bedrooms: 4
- Bathrooms: 4
- Full bathrooms: 3
- 1/2 bathrooms: 1
- Main level bedrooms: 3
Heating
- Central
Cooling
- Central Air
Appliances
- Included: Built-In Gas Range, Dishwasher, Disposal, Dryer, Exhaust Fan, Gas Cooktop, Microwave, Range, Refrigerator, Stainless Steel Appliance(s), Washer/Dryer
Features
- Ceiling Fan(s), High Ceilings, Granite Counters, Double Vanity, Entrance Foyer, French Doors, Interior Steps, Kitchen Island, Multiple Dining Areas, Open Floorplan, Pantry, Primary Bedroom on Main, Recessed Lighting, Storage
- Flooring: Carpet, Wood
- Windows: Plantation Shutters
- Number of fireplaces: 1
- Fireplace features: Living Room
Interior area
- Total interior livable area: 3,635 sqft
Video & virtual tour
Property
Parking
- Total spaces: 3
- Parking features: Driveway, Garage, Garage Faces Side
- Garage spaces: 3
Accessibility
- Accessibility features: None
Features
- Levels: Two
- Stories: 2
- Patio & porch: Covered, Front Porch, Patio, Rear Porch
- Exterior features: Gutters Full, Lighting, Private Yard
- Pool features: See Remarks
- Spa features: Gunite, In Ground
- Fencing: Fenced, Wrought Iron
- Has view: Yes
- View description: Canyon, Hill Country, Neighborhood, Panoramic, Trees/Woods
- Waterfront features: None
Lot
- Size: 2.86 Acres
- Features: Back to Park/Greenbelt, Back Yard, Cul-De-Sac, Front Yard, Sprinkler - Automatic, Many Trees
Details
- Additional structures: None
- Parcel number: 05124402020000
- Special conditions: Standard
Construction
Type & style
- Home type: SingleFamily
- Property subtype: Single Family Residence
Materials
- Foundation: Slab
- Roof: Shingle
Condition
- Resale
- New construction: No
- Year built: 2012
Utilities & green energy
- Sewer: Septic Tank
- Water: Public
- Utilities for property: Underground Utilities
Community & HOA
Community
- Features: Golf, High Speed Internet, Park, Pool
- Subdivision: Grand Mesa At Crystal Falls
HOA
- Has HOA: Yes
- Services included: Common Area Maintenance
- HOA fee: $77 monthly
- HOA name: Grand Mesa At Crystal Falls
Location
- Region: Leander
Financial & listing details
- Price per square foot: $306/sqft
- Tax assessed value: $1,565,691
- Annual tax amount: $24,955
- Date on market: 9/4/2025
- Listing terms: Cash,Conventional