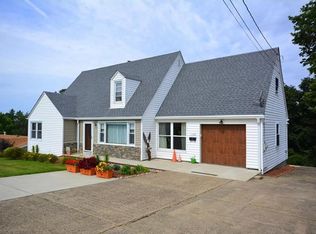Sold for $240,000
$240,000
1104 State Rd, Monessen, PA 15062
3beds
--sqft
Single Family Residence
Built in ----
0.37 Acres Lot
$241,300 Zestimate®
$--/sqft
$1,872 Estimated rent
Home value
$241,300
$215,000 - $270,000
$1,872/mo
Zestimate® history
Loading...
Owner options
Explore your selling options
What's special
Sprawling and meticulously maintained, 1104 State Rd is the home you've been waiting for! An expansive driveway with an overhang greets you upon arrival while the large backyard and concrete pad provide plenty of outdoor entertainment space. The beautiful overlook is sure to have the whole party talking! A spacious two car garage and covered front porch complete the exterior features. Inside, you'll enjoy a convenient floor plan with 3 bedrooms and an easy dining room and kitchen setup. The flow from the great room to the dining area is seamless as the kitchen peninsula provides even more counter space. But the best is yet to come! The basement game room is what really makes this home standout. A full bar, plenty of natural light from the walkout door, and a humongous common area are the envy of the neighborhood. With a full bathroom and additional large room off the main space, there's endless potential for your man cave, craft room, and other activities. See it for yourself today!
Zillow last checked: 8 hours ago
Listing updated: November 20, 2024 at 06:29am
Listed by:
Daniel Howell 724-864-2121,
COLDWELL BANKER REALTY
Bought with:
Gina Liptak, AB069041
RE/MAX SELECT REALTY
Source: WPMLS,MLS#: 1675281 Originating MLS: West Penn Multi-List
Originating MLS: West Penn Multi-List
Facts & features
Interior
Bedrooms & bathrooms
- Bedrooms: 3
- Bathrooms: 3
- Full bathrooms: 3
Primary bedroom
- Level: Main
- Dimensions: 14x13
Bedroom 2
- Level: Main
- Dimensions: 13x12
Bedroom 3
- Level: Main
- Dimensions: 14x10
Bonus room
- Level: Basement
- Dimensions: 20x17
Dining room
- Level: Main
- Dimensions: 13x11
Entry foyer
- Level: Main
- Dimensions: 5x5
Game room
- Level: Basement
- Dimensions: 39x23
Kitchen
- Level: Main
- Dimensions: 13x12
Laundry
- Level: Basement
- Dimensions: 23x9
Living room
- Level: Main
- Dimensions: 23x13
Heating
- Forced Air, Gas
Cooling
- Central Air, Electric
Appliances
- Included: Some Electric Appliances, Cooktop, Dishwasher, Microwave, Refrigerator, Stove
Features
- Flooring: Carpet, Hardwood
- Windows: Multi Pane
- Basement: Finished,Walk-Out Access
- Number of fireplaces: 1
Property
Parking
- Total spaces: 2
- Parking features: Attached, Garage, Garage Door Opener
- Has attached garage: Yes
Features
- Levels: One
- Stories: 1
- Pool features: None
Lot
- Size: 0.37 Acres
- Dimensions: 0.3678
Details
- Parcel number: 2001130006
Construction
Type & style
- Home type: SingleFamily
- Architectural style: Ranch
- Property subtype: Single Family Residence
Materials
- Brick
- Roof: Asphalt
Condition
- Resale
Utilities & green energy
- Sewer: Public Sewer
- Water: Public
Community & neighborhood
Location
- Region: Monessen
Price history
| Date | Event | Price |
|---|---|---|
| 11/20/2024 | Pending sale | $250,000+4.2% |
Source: | ||
| 11/19/2024 | Sold | $240,000-4% |
Source: | ||
| 10/14/2024 | Contingent | $250,000 |
Source: | ||
| 10/9/2024 | Listed for sale | $250,000 |
Source: | ||
Public tax history
| Year | Property taxes | Tax assessment |
|---|---|---|
| 2024 | $4,933 +6% | $31,140 |
| 2023 | $4,653 +0.8% | $31,140 |
| 2022 | $4,614 +1.7% | $31,140 |
Find assessor info on the county website
Neighborhood: 15062
Nearby schools
GreatSchools rating
- 4/10Monessen El CenterGrades: PK-5Distance: 1.1 mi
- 4/10Monessen Middle SchoolGrades: 6-8Distance: 0.5 mi
- 2/10Monessen Senior High SchoolGrades: 9-12Distance: 0.5 mi
Schools provided by the listing agent
- District: Monessen City
Source: WPMLS. This data may not be complete. We recommend contacting the local school district to confirm school assignments for this home.
Get pre-qualified for a loan
At Zillow Home Loans, we can pre-qualify you in as little as 5 minutes with no impact to your credit score.An equal housing lender. NMLS #10287.
