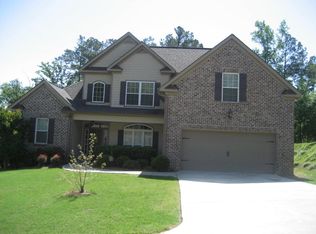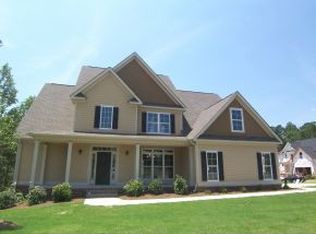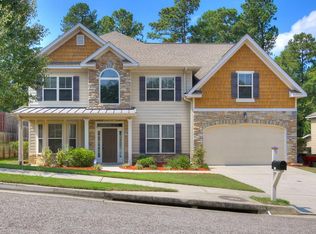Sold for $475,000 on 06/30/25
$475,000
1104 SUMTER LANDING Circle, Evans, GA 30809
5beds
2,840sqft
Single Family Residence
Built in 2009
0.4 Acres Lot
$477,600 Zestimate®
$167/sqft
$2,874 Estimated rent
Home value
$477,600
$449,000 - $506,000
$2,874/mo
Zestimate® history
Loading...
Owner options
Explore your selling options
What's special
Welcome to this spacious and beautifully maintained 5 Bedroom, 4 bathroom home with an extra Flex Room located in the desirable Sumter Landing neighborhood. This property offers an exceptional combination of comfort, style, and convenience. Both HVAC units are being replaced before closing. The open kitchen features granite counters and sleek stainless steel appliances and connects to all of the other living space downstairs. A bedroom with full bath finish out the main level. Upstairs you will find the remaining 3 bedrooms, 3 full baths , and Flex Room including the owners bedroom with ensuite bath and large walk in closet. The large fenced backyard is ideal for pets, play, or relaxing, complete with a storage shed for extra space. Recently added covered patio plus deck offers a great outdoor living space. The neighborhood offers top-notch amenities, including a community pool and scenic walking trails along the Savannah River—perfect for enjoying nature and staying active. It is within walking distance to top rated River Ridge Elementary and Riverside Middle. Make an appointment to view this home today!! Seller is a licensed Realtor.
Zillow last checked: 8 hours ago
Listing updated: June 30, 2025 at 12:21pm
Listed by:
Brian O'Neill 706-306-5784,
Home Relief, Llc
Bought with:
Sarah Jo Roberts, 385691
Keller Williams Realty Augusta
Source: Hive MLS,MLS#: 541207
Facts & features
Interior
Bedrooms & bathrooms
- Bedrooms: 5
- Bathrooms: 4
- Full bathrooms: 4
Primary bedroom
- Level: Upper
- Dimensions: 18 x 13
Bedroom 2
- Level: Main
- Dimensions: 14 x 12
Bedroom 3
- Level: Upper
- Dimensions: 13 x 12
Bedroom 4
- Level: Upper
- Dimensions: 14 x 12
Bedroom 5
- Level: Upper
- Dimensions: 16 x 12
Bedroom 6
- Level: Upper
- Dimensions: 12 x 11
Breakfast room
- Level: Main
- Dimensions: 9 x 9
Dining room
- Level: Main
- Dimensions: 12 x 12
Kitchen
- Level: Main
- Dimensions: 12 x 12
Living room
- Level: Main
- Dimensions: 20 x 17
Heating
- Electric, Multiple Systems
Cooling
- Central Air, Multi Units
Appliances
- Included: Built-In Microwave, Dishwasher, Electric Range, Electric Water Heater
Features
- Blinds, Cable Available, Eat-in Kitchen, Garden Tub, Washer Hookup
- Flooring: Carpet, Ceramic Tile, Wood
- Attic: Floored,Pull Down Stairs
- Number of fireplaces: 1
- Fireplace features: Gas Log, Living Room
Interior area
- Total structure area: 2,840
- Total interior livable area: 2,840 sqft
Property
Parking
- Parking features: Garage
- Has garage: Yes
Features
- Levels: Two
- Patio & porch: Deck, Screened
- Exterior features: See Remarks
- Fencing: Privacy
Lot
- Size: 0.40 Acres
- Dimensions: .4
- Features: Other
Details
- Additional structures: Outbuilding
- Parcel number: 077I984
Construction
Type & style
- Home type: SingleFamily
- Architectural style: Two Story
- Property subtype: Single Family Residence
Materials
- Brick, HardiPlank Type
- Foundation: Slab
- Roof: Composition
Condition
- Updated/Remodeled
- New construction: No
- Year built: 2009
Utilities & green energy
- Sewer: Public Sewer
- Water: Public
Community & neighborhood
Community
- Community features: Clubhouse, Playground, Pool
Location
- Region: Evans
- Subdivision: Sumter Landing
HOA & financial
HOA
- Has HOA: Yes
- HOA fee: $600 monthly
Other
Other facts
- Listing agreement: Exclusive Right To Sell
- Listing terms: VA Loan,Cash,Conventional,FHA
Price history
| Date | Event | Price |
|---|---|---|
| 6/30/2025 | Sold | $475,000+1.3%$167/sqft |
Source: | ||
| 6/10/2025 | Pending sale | $469,000$165/sqft |
Source: | ||
| 5/24/2025 | Price change | $469,000-1.3%$165/sqft |
Source: | ||
| 4/28/2025 | Listed for sale | $475,000+72.7%$167/sqft |
Source: | ||
| 7/1/2016 | Sold | $275,000-1.8%$97/sqft |
Source: | ||
Public tax history
| Year | Property taxes | Tax assessment |
|---|---|---|
| 2024 | $4,188 +15.6% | $418,200 +4.8% |
| 2023 | $3,625 -4.3% | $399,162 +9.7% |
| 2022 | $3,788 +12.1% | $363,812 +17.3% |
Find assessor info on the county website
Neighborhood: 30809
Nearby schools
GreatSchools rating
- 8/10River Ridge Elementary SchoolGrades: PK-5Distance: 0.4 mi
- 6/10Riverside Middle SchoolGrades: 6-8Distance: 0.8 mi
- 9/10Greenbrier High SchoolGrades: 9-12Distance: 5.1 mi
Schools provided by the listing agent
- Elementary: River Ridge
- Middle: Riverside
- High: Greenbrier
Source: Hive MLS. This data may not be complete. We recommend contacting the local school district to confirm school assignments for this home.

Get pre-qualified for a loan
At Zillow Home Loans, we can pre-qualify you in as little as 5 minutes with no impact to your credit score.An equal housing lender. NMLS #10287.
Sell for more on Zillow
Get a free Zillow Showcase℠ listing and you could sell for .
$477,600
2% more+ $9,552
With Zillow Showcase(estimated)
$487,152

