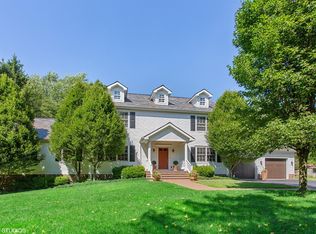Closed
$250,000
1104 Tryon Rd, Michigan City, IN 46360
2beds
990sqft
Single Family Residence
Built in 1958
0.81 Acres Lot
$250,800 Zestimate®
$253/sqft
$1,527 Estimated rent
Home value
$250,800
$186,000 - $341,000
$1,527/mo
Zestimate® history
Loading...
Owner options
Explore your selling options
What's special
Don't Miss this Charming Home with Endless Potential!Nestled on just under an acre of land within city limits, this delightful two bedroom, one-and-a-half-bathroom home features a versatile pole barn that offers endless possibilities for use, such as a workshop, storage, or even a pool house. The home boasts beautiful hardwood floors and a bathroom with custom tiling and quality cabinetry. Sunlit rooms and numerous windows invite the outdoors in, creating a bright and welcoming atmosphere.The property includes a large two-car garage and security cameras installed on both the home and the pole barn for added peace of mind. It is just a stone's throw from the beach, making it ideal not only for personal enjoyment but also for creating a lucrative short-term rental. Picture hosting gatherings around an inviting fire on the barn's charming patio, potentially transformed into a cozy screened porch for year-round enjoyment. Additionally, the spacious grounds offer the perfect opportunity to install an in-ground pool, completing the outdoor space.The basement is unfinished but could easily be finished to add additional rooms, enhancing the home's potential. Freshly painted and move-in ready, this one-of-a-kind home presents a unique investment opportunity. Homes with such charm and potential at this price point are a rare find--don't miss your chance! Pole barn is heated by wood burning stove and electrified.
Zillow last checked: 8 hours ago
Listing updated: November 04, 2025 at 04:09pm
Listed by:
Marissa Stapleton,
Coldwell Banker Realty 269-469-3950
Bought with:
Michael Conner, RB14029383
@properties/Christie's Intl RE
Source: NIRA,MLS#: 819916
Facts & features
Interior
Bedrooms & bathrooms
- Bedrooms: 2
- Bathrooms: 2
- Full bathrooms: 1
- 1/2 bathrooms: 1
Primary bedroom
- Area: 120.65
- Dimensions: 12.7 x 9.5
Bedroom 2
- Area: 95.58
- Dimensions: 11.8 x 8.1
Dining room
- Area: 151.94
- Dimensions: 14.2 x 10.7
Kitchen
- Area: 178.25
- Dimensions: 15.5 x 11.5
Living room
- Area: 184.45
- Dimensions: 15.5 x 11.9
Heating
- Forced Air, Natural Gas
Appliances
- Included: Built-In Gas Range, Washer, Stainless Steel Appliance(s), Refrigerator, Microwave, Dryer
- Laundry: Lower Level
Features
- Open Floorplan, Recessed Lighting
- Basement: Full,Unfinished,Storage Space,Sump Pump
- Has fireplace: No
Interior area
- Total structure area: 990
- Total interior livable area: 990 sqft
- Finished area above ground: 990
Property
Parking
- Total spaces: 2
- Parking features: Attached, Garage Faces Front, Driveway, Concrete
- Attached garage spaces: 2
- Has uncovered spaces: Yes
Features
- Levels: One
- Patio & porch: Deck
- Exterior features: Other, Private Yard
- Pool features: None
- Has view: Yes
- View description: Neighborhood, Trees/Woods
Lot
- Size: 0.81 Acres
- Features: Back Yard, Private, Paved, Few Trees
Details
- Parcel number: 460123376021000022
Construction
Type & style
- Home type: SingleFamily
- Property subtype: Single Family Residence
Condition
- New construction: No
- Year built: 1958
Utilities & green energy
- Sewer: Public Sewer
- Water: Public
Community & neighborhood
Security
- Security features: Other
Location
- Region: Michigan City
- Subdivision: W Sd
Other
Other facts
- Listing agreement: Exclusive Right To Sell
- Listing terms: Cash,Conventional
Price history
| Date | Event | Price |
|---|---|---|
| 11/4/2025 | Sold | $250,000-7.1%$253/sqft |
Source: | ||
| 10/14/2025 | Listing removed | $269,000$272/sqft |
Source: | ||
| 10/10/2025 | Contingent | $269,000$272/sqft |
Source: | ||
| 9/17/2025 | Price change | $269,000-10%$272/sqft |
Source: | ||
| 8/20/2025 | Price change | $299,000-9.1%$302/sqft |
Source: | ||
Public tax history
| Year | Property taxes | Tax assessment |
|---|---|---|
| 2024 | $1,613 -2.9% | $145,200 -0.2% |
| 2023 | $1,661 +18.3% | $145,500 -2.9% |
| 2022 | $1,404 -40.8% | $149,900 +21.5% |
Find assessor info on the county website
Neighborhood: 46360
Nearby schools
GreatSchools rating
- 7/10Springfield Elementary SchoolGrades: PK-6Distance: 4.7 mi
- 5/10Martin T Krueger Middle SchoolGrades: 7-8Distance: 0.7 mi
- 3/10Michigan City High SchoolGrades: 9-12Distance: 3.4 mi
Get a cash offer in 3 minutes
Find out how much your home could sell for in as little as 3 minutes with a no-obligation cash offer.
Estimated market value$250,800
Get a cash offer in 3 minutes
Find out how much your home could sell for in as little as 3 minutes with a no-obligation cash offer.
Estimated market value
$250,800
