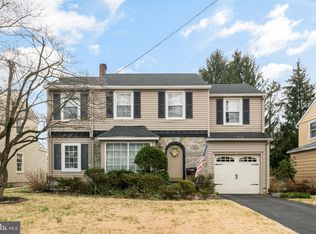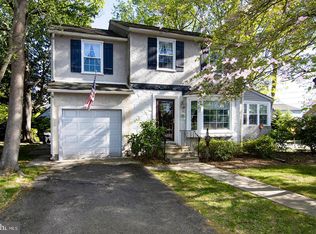Sold for $585,000 on 07/01/25
$585,000
1104 W Mount Vernon Ave, Haddonfield, NJ 08033
3beds
1,492sqft
Single Family Residence
Built in 1950
5,101 Square Feet Lot
$606,500 Zestimate®
$392/sqft
$3,106 Estimated rent
Home value
$606,500
$534,000 - $691,000
$3,106/mo
Zestimate® history
Loading...
Owner options
Explore your selling options
What's special
Welcome to this beautifully maintained 3-bedroom, 1.5-bathroom home nestled in the highly desirable Haddonleigh section of Haddon Township. This move-in-ready residence blends timeless charm with modern updates, offering comfort, style, and convenience in one of South Jersey’s most beloved communities. Step inside to find a bright and inviting living room with hardwood floors, and abundant natural light. The updated kitchen features granite countertops, stainless steel appliances, recessed lighting and ample cabinet space—perfect for everyday living and entertaining. So much "flex space" in this home with the potential for 2 home offices, or multiple family rooms. Don't miss the brand new first floor powder room too. Upstairs, you'll find three generously sized bedrooms with great closet space and a full bathroom. The brand-new bathroom has decorator choices for the tub surround, a glass tile, and a marble tiled floor. The unfinished basement provides a flexible space for a home office, gym, or playroom, along with additional storage. Enjoy outdoor living in the private backyard with a patio area, a brand new wood privacy fence, ideal for summer barbecues or relaxing evenings. Great storage in the shed too. Located just minutes from downtown Haddonfield, Cooper River Park, PATCO, award-winning schools, shops, and dining, this home offers the perfect blend of suburban tranquility and urban accessibility. Don’t miss your chance to own a piece of Haddonleigh charm—schedule your private showing today!
Zillow last checked: 8 hours ago
Listing updated: July 02, 2025 at 08:19am
Listed by:
David Gottardi 856-465-7536,
Lisa Wolschina & Associates, Inc.,
Co-Listing Agent: Jeanne "lisa" Wolschina 856-261-5202,
Lisa Wolschina & Associates, Inc.
Bought with:
Antonella Dominijanni, 0227126
Coldwell Banker Realty
Source: Bright MLS,MLS#: NJCD2094402
Facts & features
Interior
Bedrooms & bathrooms
- Bedrooms: 3
- Bathrooms: 2
- Full bathrooms: 1
- 1/2 bathrooms: 1
- Main level bathrooms: 1
Primary bedroom
- Features: Flooring - Solid Hardwood
- Level: Upper
- Area: 220 Square Feet
- Dimensions: 20 x 11
Bedroom 2
- Features: Flooring - Solid Hardwood
- Level: Upper
- Area: 168 Square Feet
- Dimensions: 14 x 12
Bedroom 3
- Features: Flooring - Solid Hardwood
- Level: Upper
- Area: 234 Square Feet
- Dimensions: 18 x 13
Bathroom 1
- Features: Flooring - Ceramic Tile, Flooring - Tile/Brick, Bathroom - Tub Shower
- Level: Upper
- Area: 72 Square Feet
- Dimensions: 9 x 8
Dining room
- Features: Flooring - HardWood
- Level: Main
- Area: 156 Square Feet
- Dimensions: 13 x 12
Family room
- Features: Cathedral/Vaulted Ceiling, Built-in Features, Flooring - Luxury Vinyl Plank
- Level: Main
- Area: 120 Square Feet
- Dimensions: 12 x 10
Kitchen
- Features: Flooring - Ceramic Tile, Granite Counters, Recessed Lighting
- Level: Main
- Area: 132 Square Feet
- Dimensions: 12 x 11
Office
- Features: Flooring - Luxury Vinyl Plank
- Level: Main
- Area: 135 Square Feet
- Dimensions: 15 x 9
Heating
- Forced Air, Natural Gas
Cooling
- Central Air, Electric
Appliances
- Included: Microwave, Dishwasher, Oven/Range - Gas, Refrigerator, Stainless Steel Appliance(s), Washer, Dryer, Gas Water Heater
- Laundry: In Basement
Features
- Ceiling Fan(s), Chair Railings, Combination Kitchen/Dining
- Flooring: Hardwood
- Windows: Bay/Bow, Double Hung, Double Pane Windows, Screens
- Basement: Unfinished
- Has fireplace: No
Interior area
- Total structure area: 1,492
- Total interior livable area: 1,492 sqft
- Finished area above ground: 1,492
- Finished area below ground: 0
Property
Parking
- Total spaces: 3
- Parking features: Driveway
- Uncovered spaces: 3
Accessibility
- Accessibility features: Accessible Hallway(s)
Features
- Levels: Three
- Stories: 3
- Pool features: None
- Fencing: Privacy,Back Yard,Wood
Lot
- Size: 5,101 sqft
- Dimensions: 51.00 x 100.00
Details
- Additional structures: Above Grade, Below Grade
- Parcel number: 1600015 1000015
- Zoning: R1
- Special conditions: Standard
Construction
Type & style
- Home type: SingleFamily
- Architectural style: Colonial
- Property subtype: Single Family Residence
Materials
- Frame
- Foundation: Block
- Roof: Shingle
Condition
- New construction: No
- Year built: 1950
- Major remodel year: 2019
Utilities & green energy
- Sewer: Public Sewer
- Water: Public
Community & neighborhood
Location
- Region: Haddonfield
- Subdivision: Haddonleigh
- Municipality: HADDON TWP
Other
Other facts
- Listing agreement: Exclusive Right To Sell
- Ownership: Fee Simple
Price history
| Date | Event | Price |
|---|---|---|
| 7/1/2025 | Sold | $585,000+2.6%$392/sqft |
Source: | ||
| 6/6/2025 | Pending sale | $569,900$382/sqft |
Source: | ||
| 5/29/2025 | Listed for sale | $569,900+62.8%$382/sqft |
Source: | ||
| 12/16/2023 | Listing removed | -- |
Source: | ||
| 3/16/2022 | Sold | $350,000$235/sqft |
Source: Public Record | ||
Public tax history
| Year | Property taxes | Tax assessment |
|---|---|---|
| 2025 | $18,020 +84% | $457,700 +84% |
| 2024 | $9,791 -2.6% | $248,700 |
| 2023 | $10,050 +16.1% | $248,700 +14% |
Find assessor info on the county website
Neighborhood: 08033
Nearby schools
GreatSchools rating
- 9/10Van Sciver Elementary SchoolGrades: PK-5Distance: 0.3 mi
- 6/10William G Rohrer Middle SchoolGrades: 6-8Distance: 0.6 mi
- 5/10Haddon Twp High SchoolGrades: 9-12Distance: 0.7 mi
Schools provided by the listing agent
- High: Haddon Township H.s.
- District: Haddon Township Public Schools
Source: Bright MLS. This data may not be complete. We recommend contacting the local school district to confirm school assignments for this home.

Get pre-qualified for a loan
At Zillow Home Loans, we can pre-qualify you in as little as 5 minutes with no impact to your credit score.An equal housing lender. NMLS #10287.
Sell for more on Zillow
Get a free Zillow Showcase℠ listing and you could sell for .
$606,500
2% more+ $12,130
With Zillow Showcase(estimated)
$618,630
